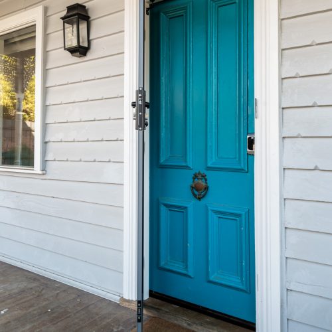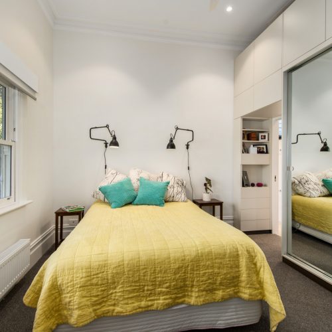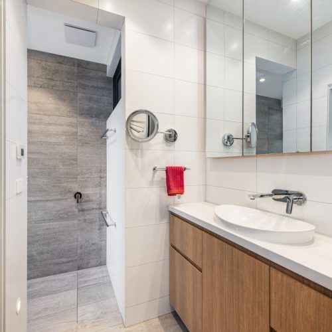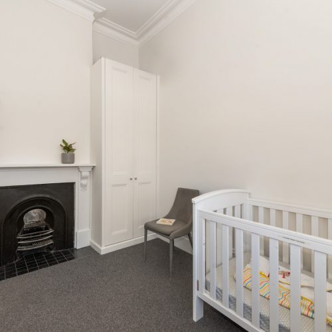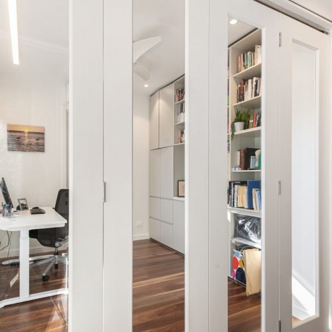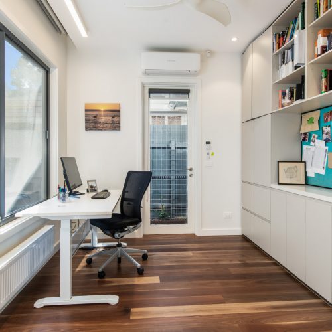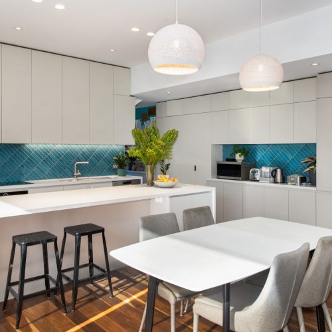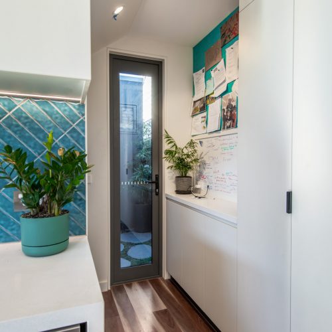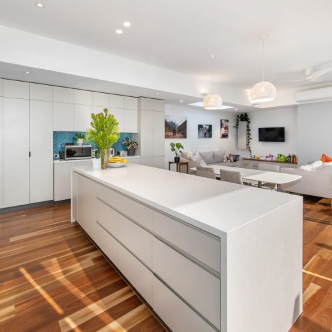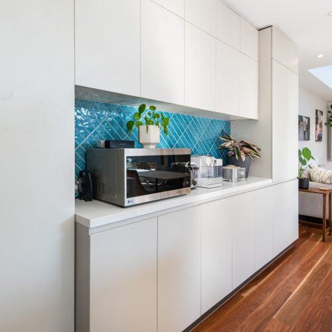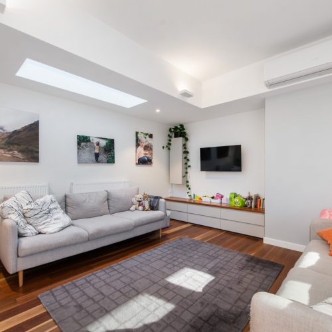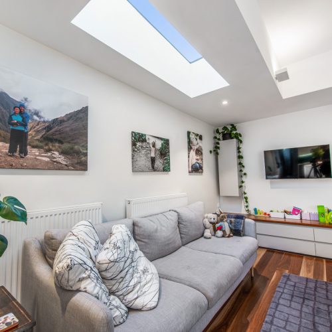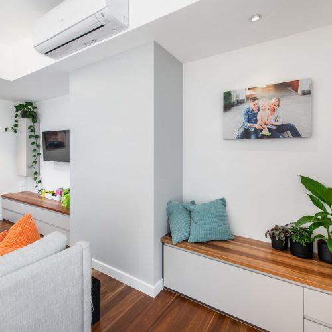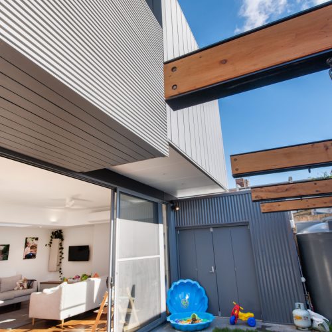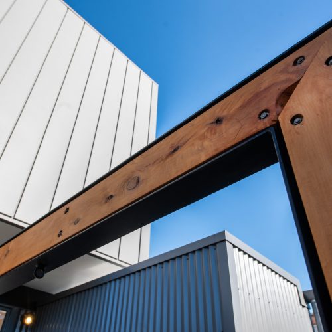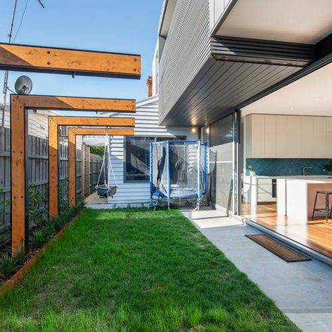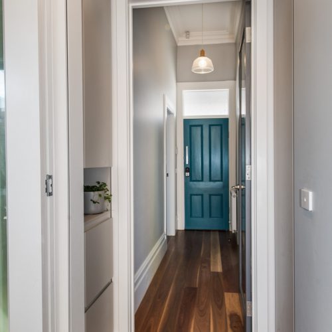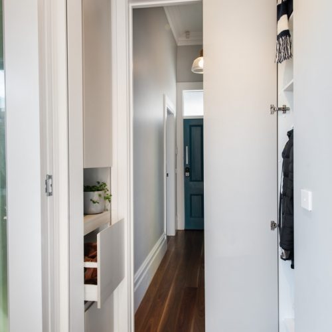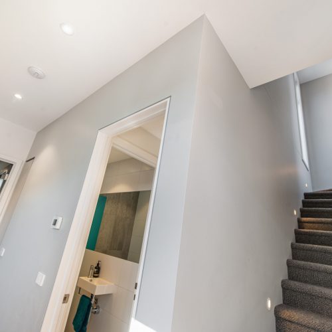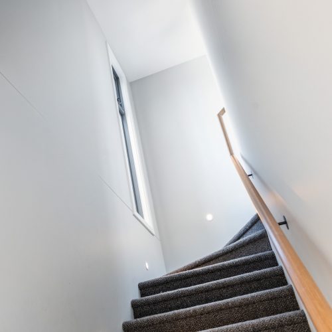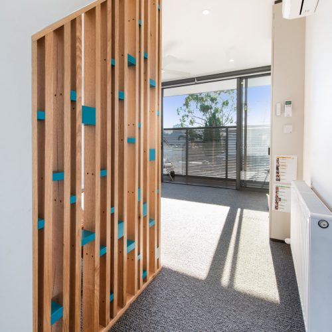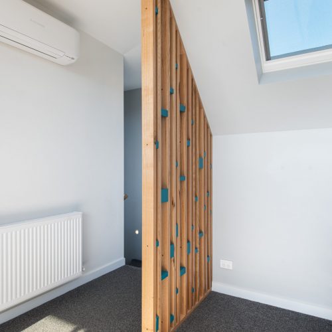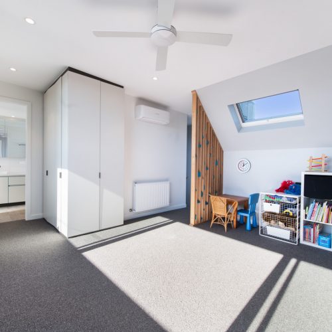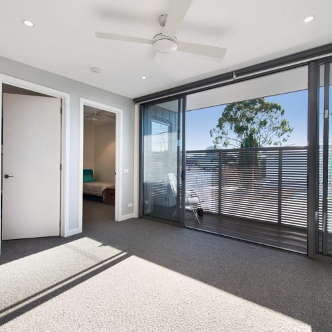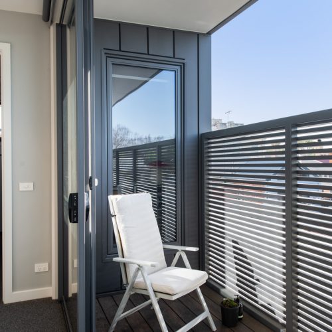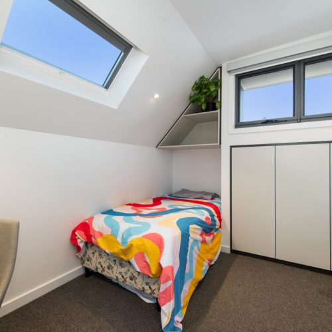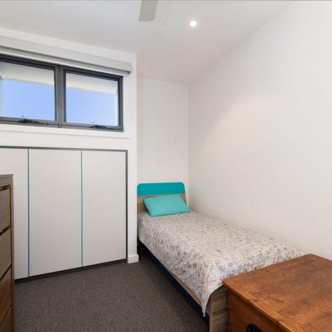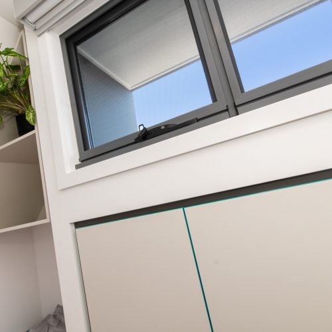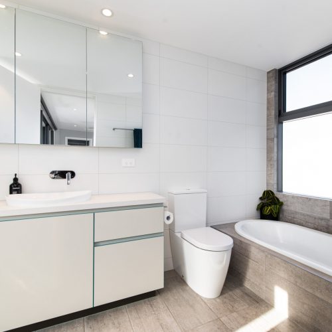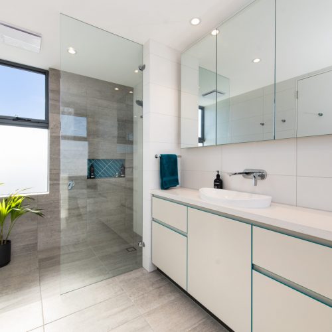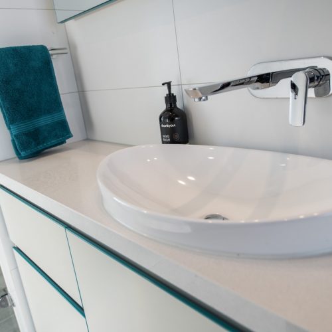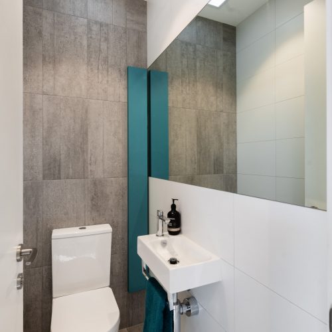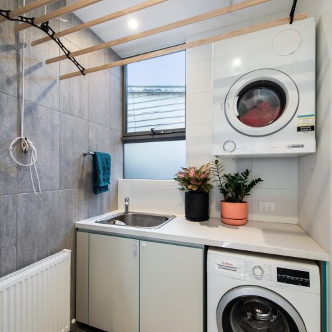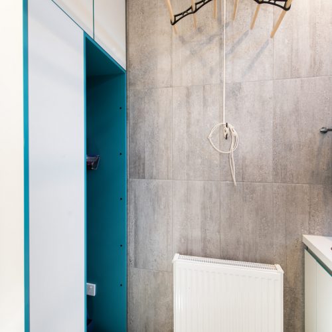Abbotsford House 4
Brief:
Our Clients brief was to change the tired and old weatherboard house they lived in, into their family home for their young and growing family. The existing house lacked separate family living and did not accommodate for any working from home scenario. With their brief came the need for a guest bedroom as well as 2 kids bedrooms for their son and baby on the way.
Design Constraints:
Tight urban sites always present constraints as well as the requirements of council and a heritage overlay to the area. We needed to retain the brick chimneys for council, one became easy to work around, yet the second was a bit more problematic. To create an efficient plan, we had to lose the base of the southern chimney and design a structure to retain the exposed roof section of the chimney while removing its original base structure. Under construction the builder carefully removed and labelled all the bricks and then once the new steel supports were inserted, they rebuilt the old chimney.
The constraints lead to retaining and renovating the existing house at the front and removing the old lean too at the rear to build the contemporary 2 storey building at the rear.
Design Resolution:
The site running east west, allowed a design, set back from the northern boundary, creating a norther and west facing garden. The new kitchen, living dining area gains access tot eh northern sun, yet with the first floor overhang is protected from the harsh summer sun, yet allowing the winter sun to warm the ground floor spaces.
The narrow dead space on the southern side, was carefully used as the shower to the ensuite to the master bedroom. The old dining room was repurposed to be a new study, with views to the garden and a west facing window with electric blinds to assist in controlling the summer sun.
In the entry hallway, joinery provides homes for coats, shoes and the future school bags as a drop zone before coming into the main house living areas.
The entry wall was depicted in a subtle grey colour, which winds its way up the stairs, along the rear angled first floor wall and terminates on the outside of the kids bedroom wall, creating a journey through the house.
A subtle teal blue was used throughout the home, from the front door to feature tiles and joinery edging in the laundry and family bathroom, adding a theme to the house linking all spaces.
By creating a coffer in the laundry ceiling we created a void for a pully hanging rail to dry clothes inside the house, by using the hot air sitting high up in the laundry.
Hydronic heating was used throughout the home, along with natural ventilation paths created with opening windows in the stair and in the rear first floor angled wall. A fixed skylight was added during construction to gain natural light at the back of the living space.
The building was designed using passive house principles, and using a skillful builder, although not a certified passive house, the base principles were adopted with sealing and wrapping the building with a breathable membrane and protecting northern glazing with overhanging built form to minimize the need for mechanical cooling and designed natural ventilation paths to cool the building after the hot Melbourne days pass.
Site Area: 227 sqm
Floor Area (excl. decks/terraces): 199sqm
Design, Documentation: 16 months Including town planning
Construction: 10 months
