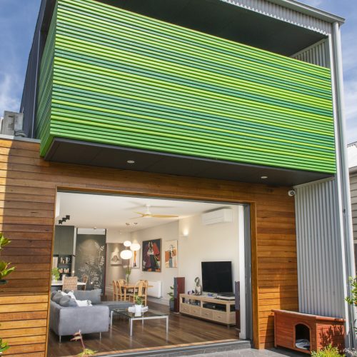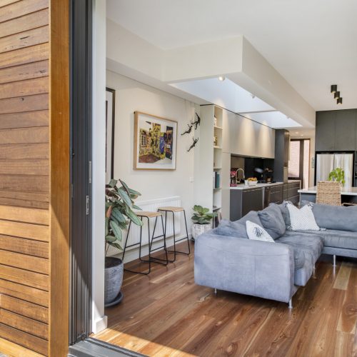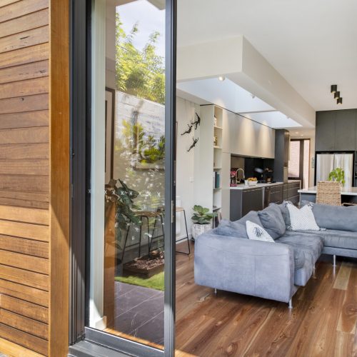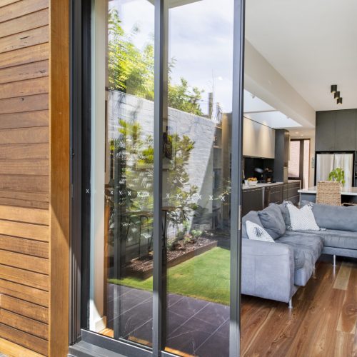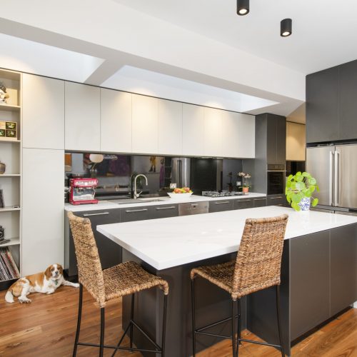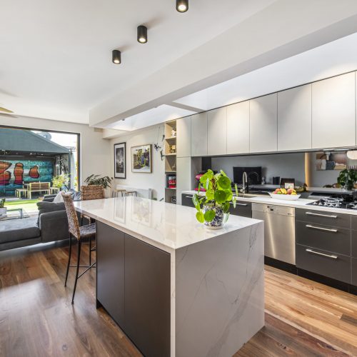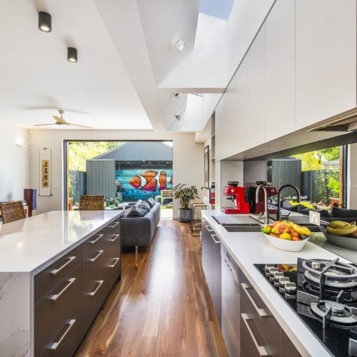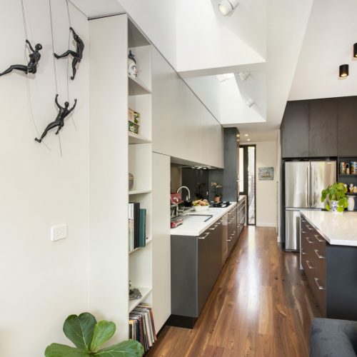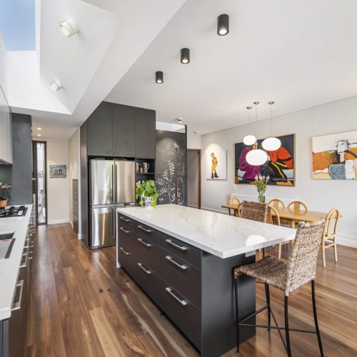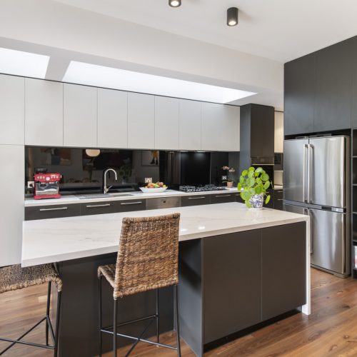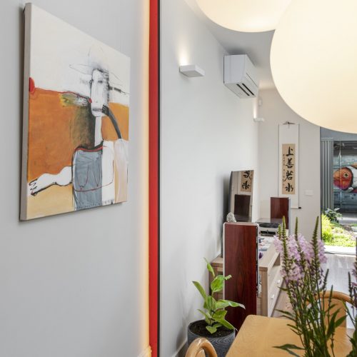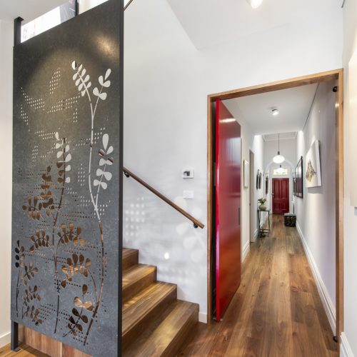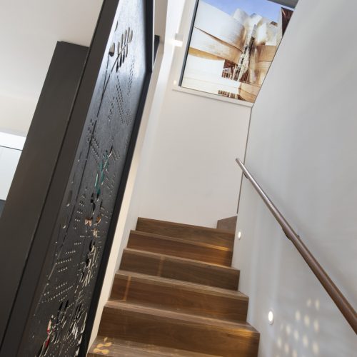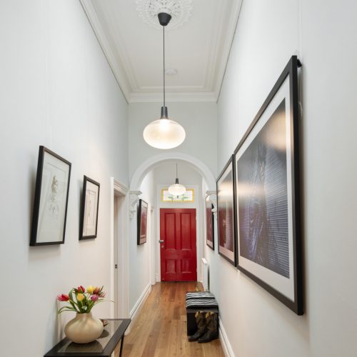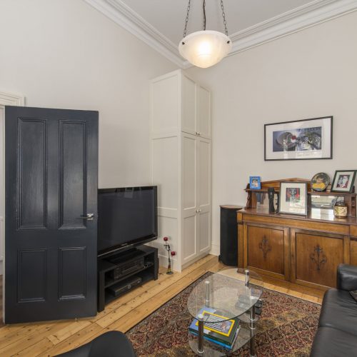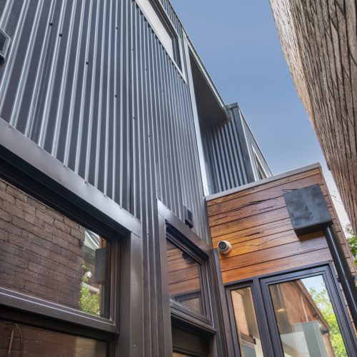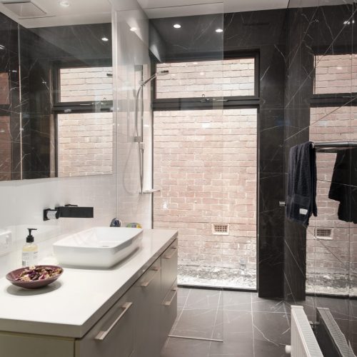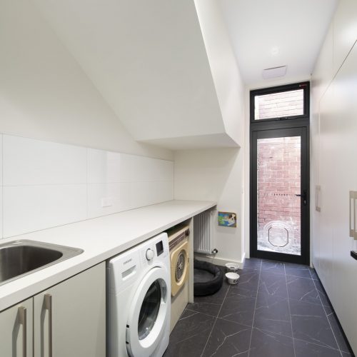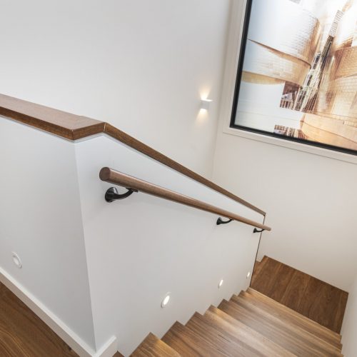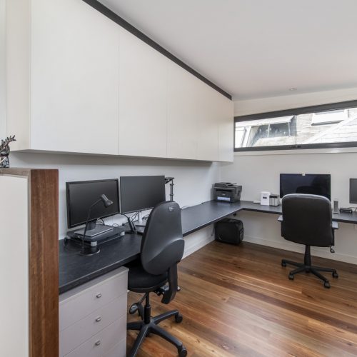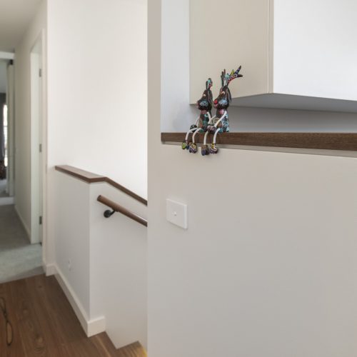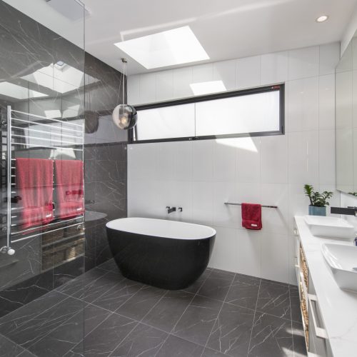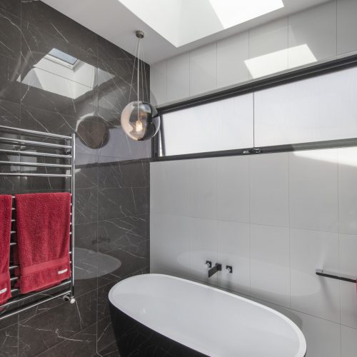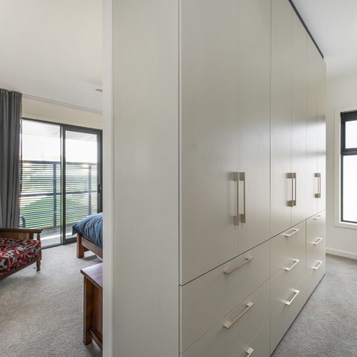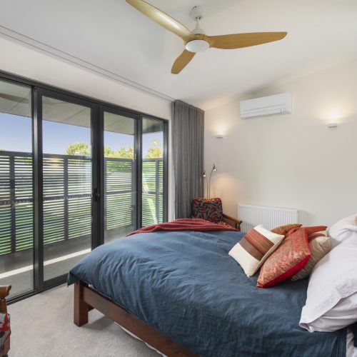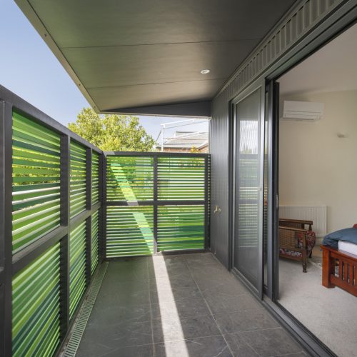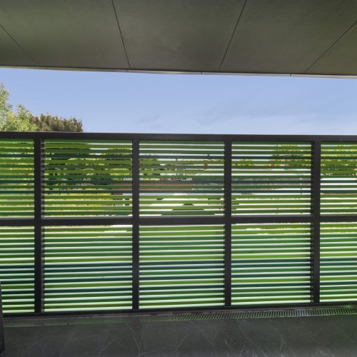Fitzroy North House 2
Brief:
Our clients needed a house that could work with impending retirement, a home to downsize to and entertain in.
Design Constraints:
The house was located in a heritage area, and required a town planning permit due to the small site as well as the heritage overlay. By removing the rear of the house, and building a 2 storey rear extension we complied with the heritage requirements. The west wall of the site abutted the west neighbour allowing us to build 2 storey on the boundary, and by setting the first floor in from the east boundary, we complied with our other planning obligations. Building boundary to boundary can be complex with natural light, so skylights were used to bring in all important natural light to the ground floor.
Design Resolution:
The house is designed to open up to the rear yard, the old carport was revamped to provide outdoor dining and is connected visually by the internal landscaped garden. The rear doors slide away into the house structural walls allowing for more of an open feel to the rear living area.
The period features of skirting, architraves and cornices were retained in the front entry and front 2 rooms, before leading into the contemporary rear spaces.
The central stair design allows for light to penetrate into the house, the ground floor stair ‘laser cut metal’ screen opens up the base of the stair, the photo print on the stair window provides privacy to the neighbours, the time capping rail to the balustrade wall provides protection to the plasterboard walls.
the house was designed for longevity, allowing for a future stair climber when age requires it, the current first floor is a master bedroom suite, yet at the appropriate time the owners can relocate downstairs without loss of amenity.
The green privacy screen, responds to the leafy green garden sanctuary that in time will grow and compliment the house.
the new rear sliding doors pocket back into the walls to maximize the openings, whilst retaining cost effective fly screens.
Site Area: 229sqm
Floor Area (excl. decks/terraces): 198sqm
Design, Documentation: 20 Months
Construction: 18 Months
