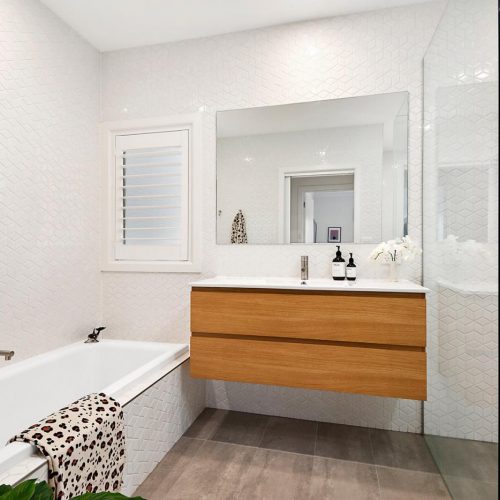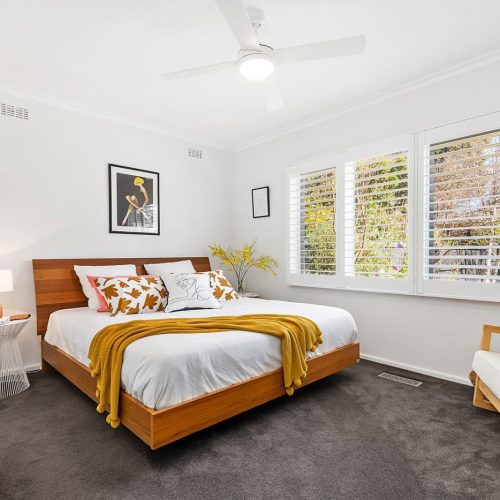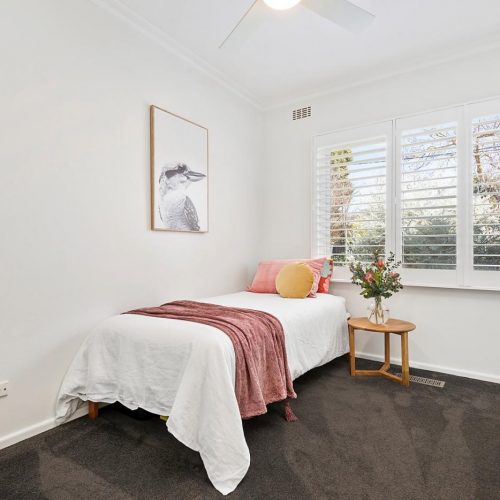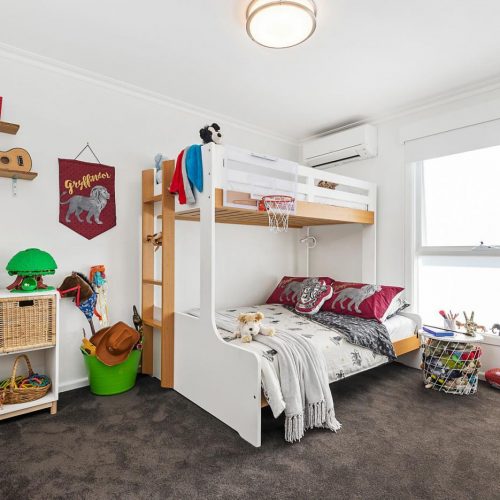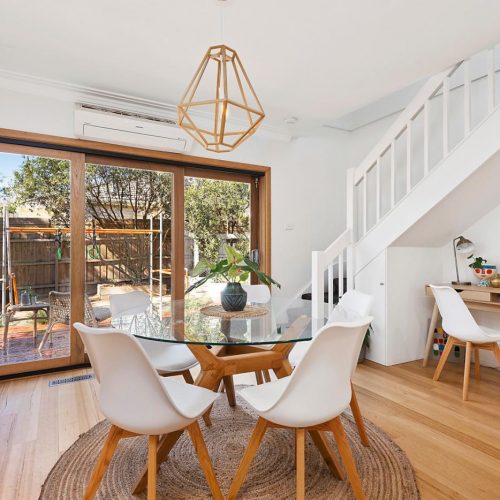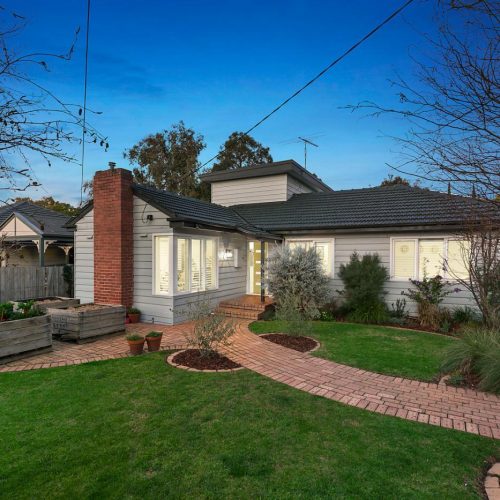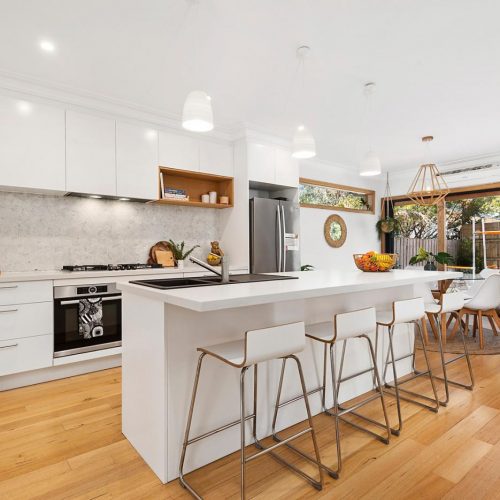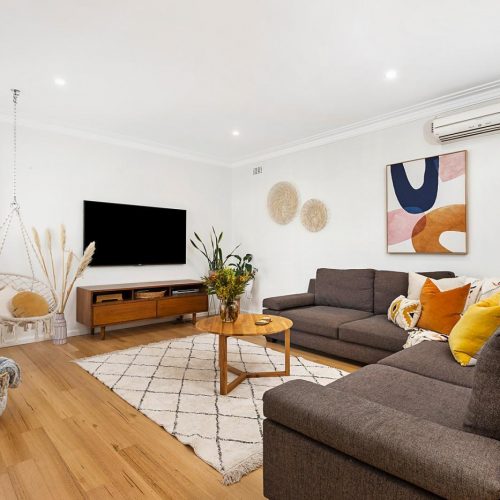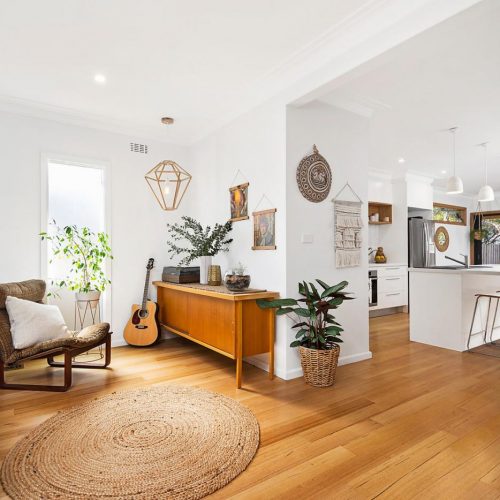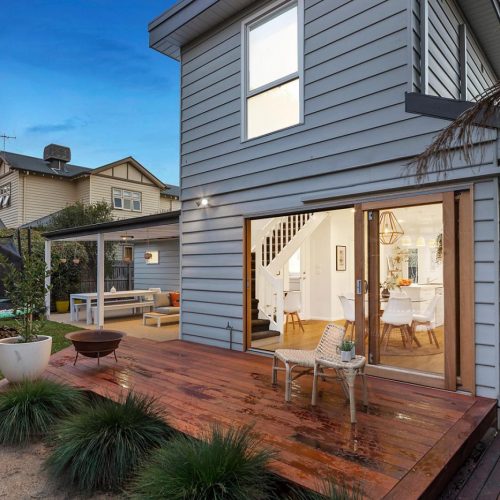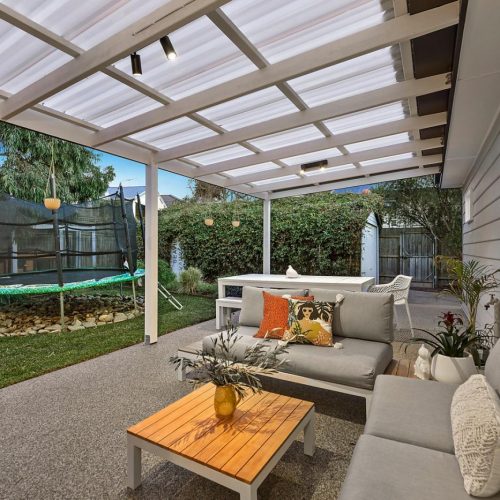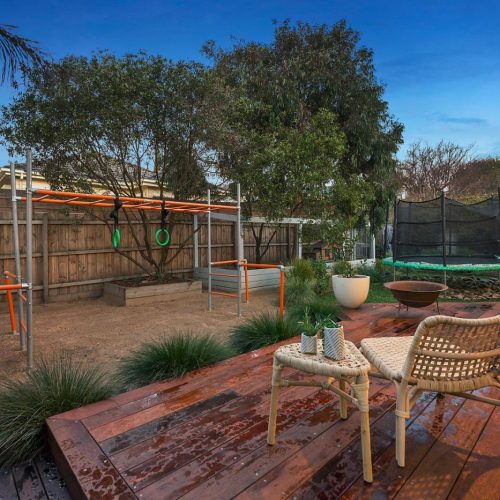Blackburn North House 1
Brief:
Our brief was to re-plan the existing house, without extending the footprint with a minimal change approach to maintain a low budget. We were only engaged for concept design. The owners worked with the builder to obtain building permits and complete construction.
Design Constraints:
Budget was the main constraint.
Design Resolution:
Even though all the design aspects we looked at were not adopted, the transformation with the re-planning approach, added both financial value to the property as well as a better livability. The new design allowed for an increase in natural light and the simple use of ‘off the shelf’ bathroom joinery kept the budget in tact. Money was spent in places of importance like the large sliding stacker doors and retractable fly-sceens and kept in check with inset baths and simple shower set ups without doors.
Site Area: 596 sqm
Floor Area (excl. decks/terraces): 158 sqm
Design, Documentation: 3 months
Construction: unknown (built by owner)
