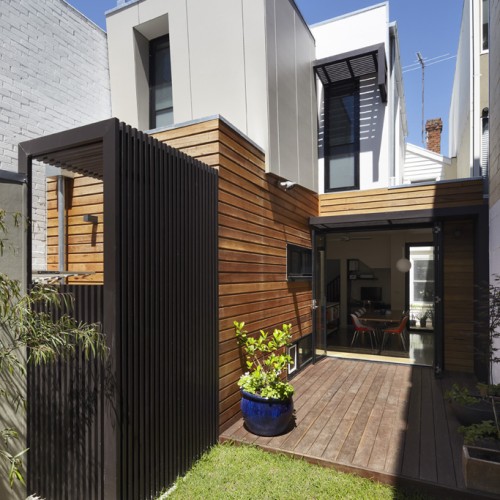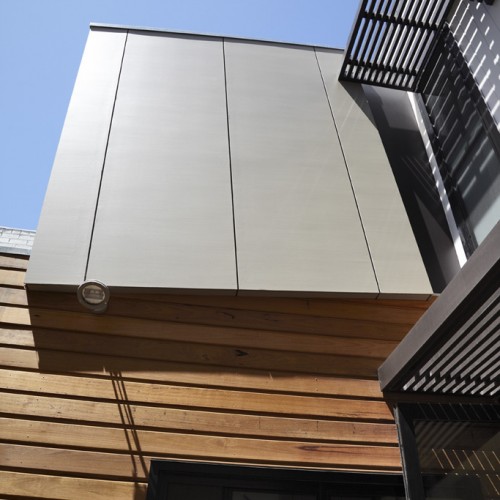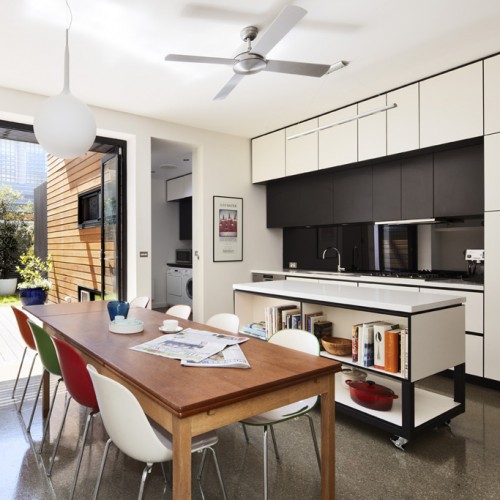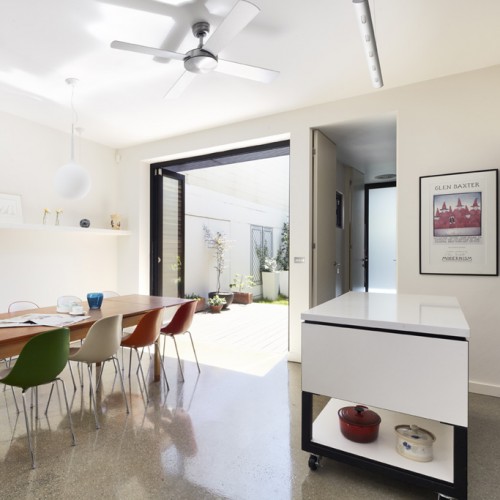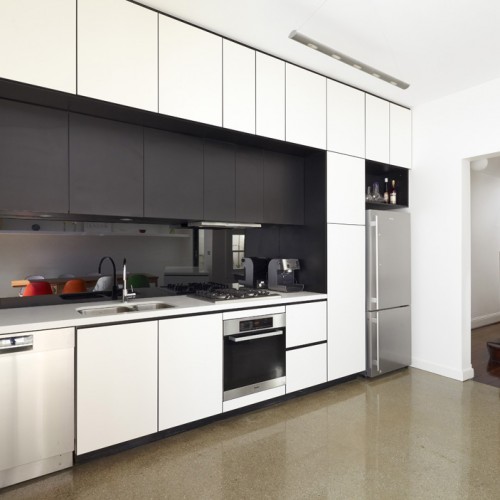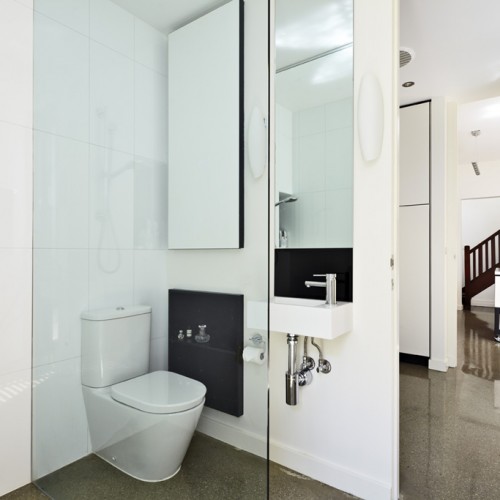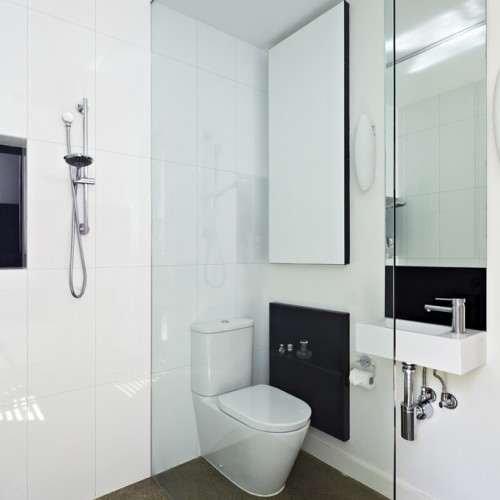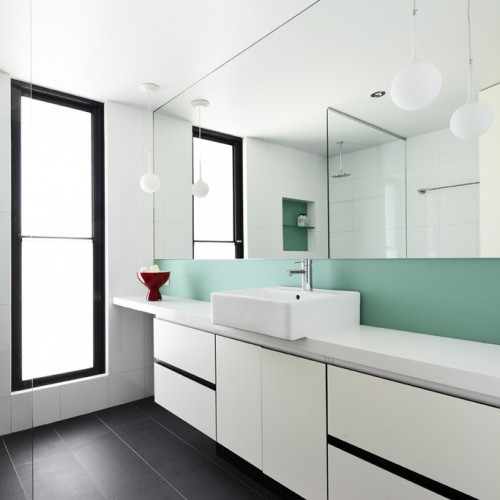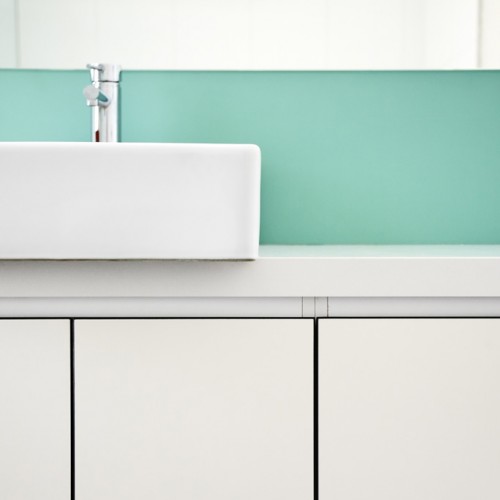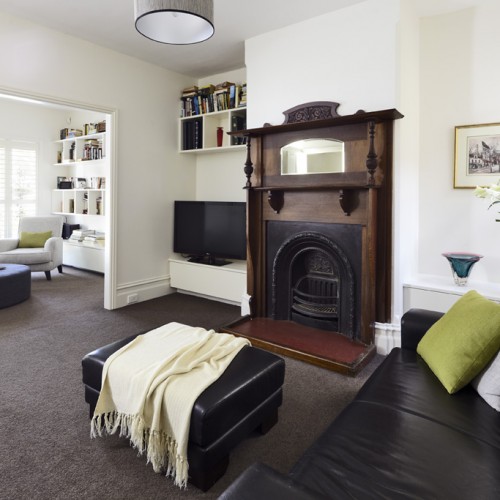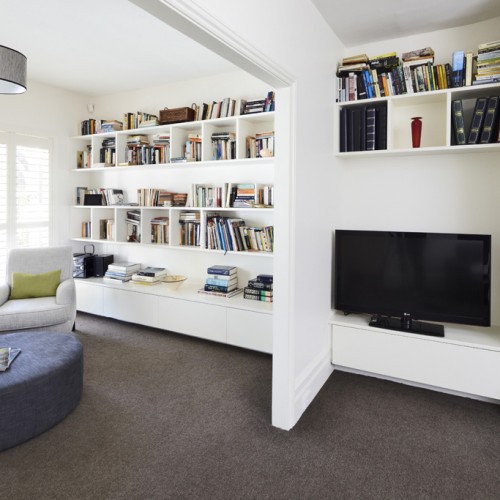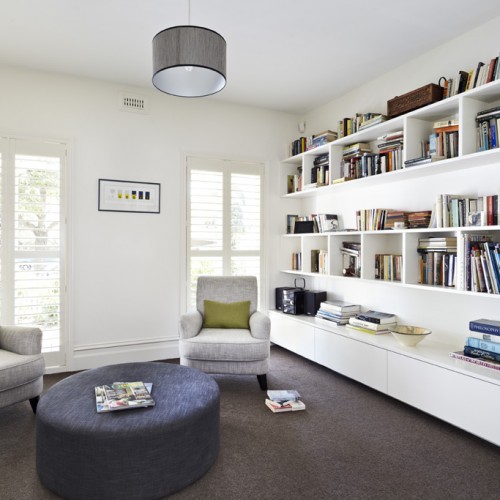South Melbourne House 2
Brief:
To renovate and re-plan the existing house to create a better kitchen, bathroom and laundry as well as the dining area.
Design Constraints:
Although the site has rear access it is very tight and off a well-used car laneway. The site is surrounded by higher buildings some with windows and balconies looking direct into the subject site so privacy was a concern.
Design Resolution:
In Collaboration with Interior Designer Jane Mackay, we chose to build out to the boundary outside the dining area to the northern boundary, creating an inner courtyard to maintaining air and light to the central reading room. We also added a new ensuite to the existing rear master bedroom to take advantage of the bathroom services below. The articulate the new first floor we tilted the external wall away from the existing house to provide separation between the new and the old as well as to minimize the visual bulk of the upper level addition on the small rear yard. The two storey house has been transformed into a 3 bedroom family home, utilizing the tight site with better planning to create a family home in the urban context.
Site Area: 150 sqm
Floor Area (excl. decks/terraces): Footprint 89sqm
Design, Documentation: 6 months
Construction: 6 months
