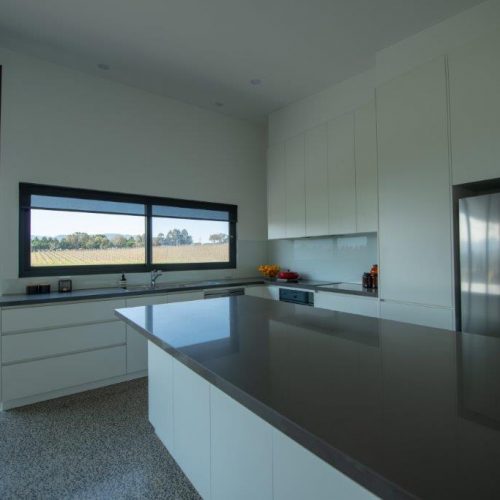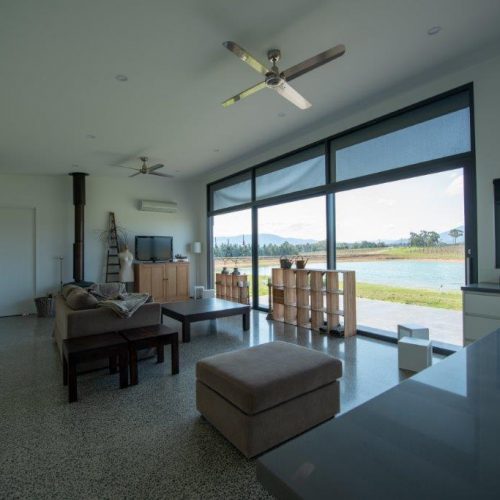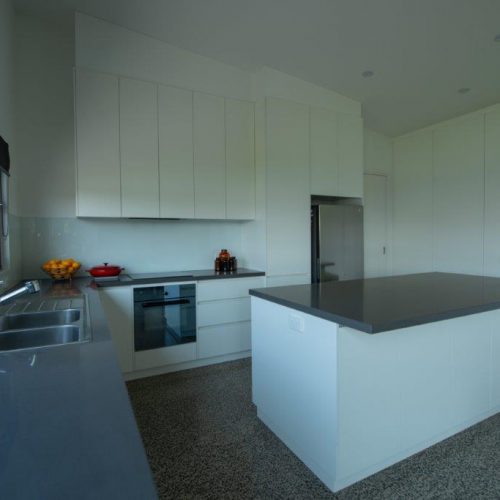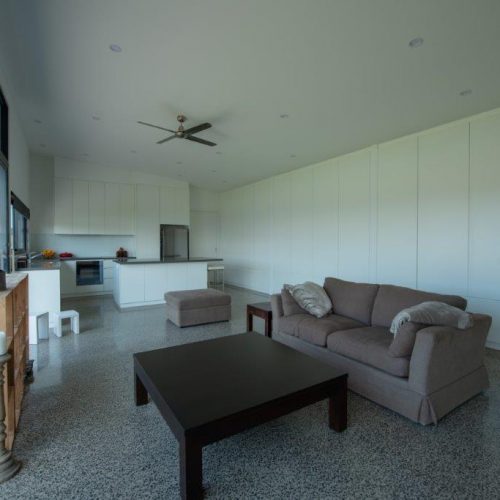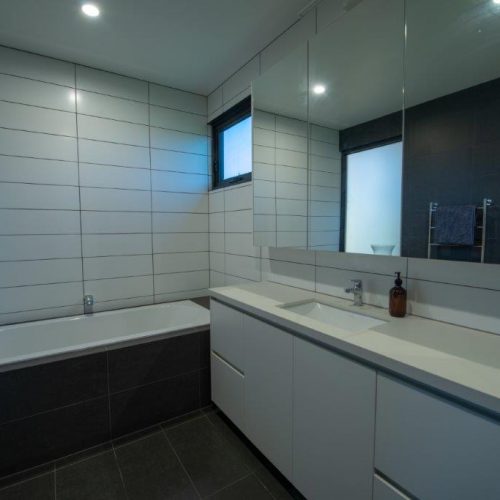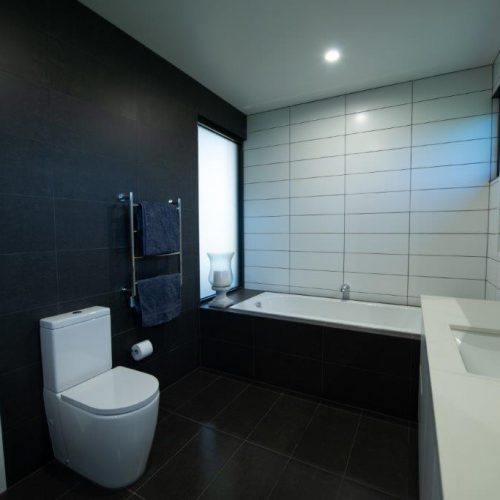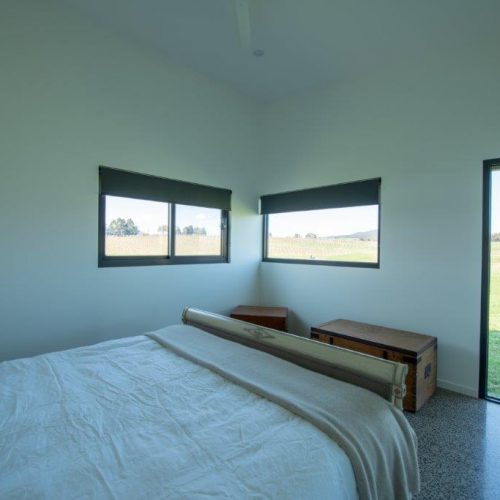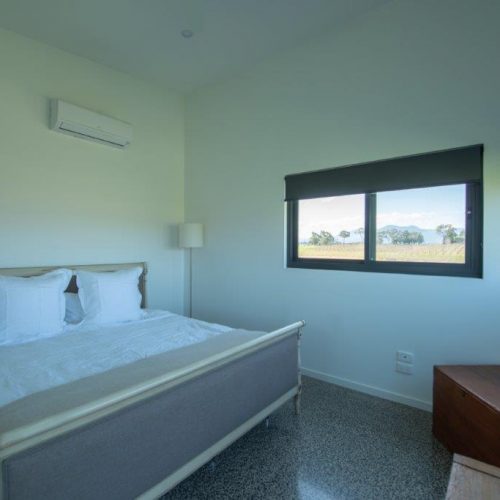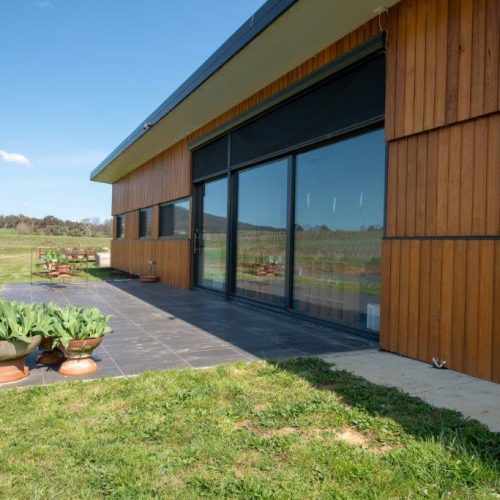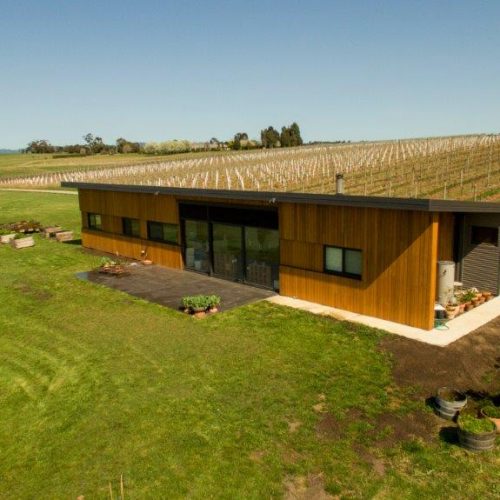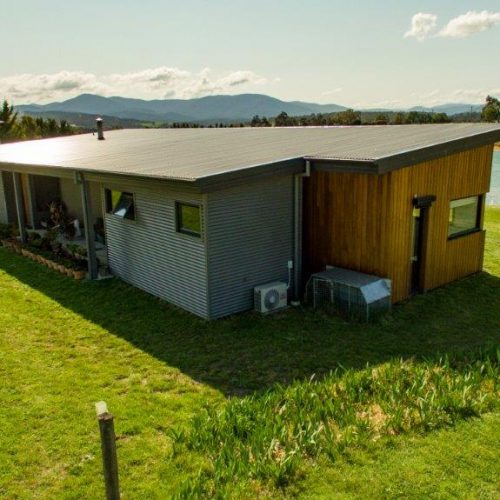Yarra Valley House 1
Brief:
We were asked to design a house for this rural setting that interacted with the local vineyard culture and environment.
Design Constraints:
With such a large property, the siting of the house become a constraint with regards tot he proximity to the dam and access road, as well as the established vines. The location was also set by the need of the septic tank works and dam relationship.
Design Resolution:
The material palette came from the previous cellar door building we had designed for our client, and they loved the materials so much we were asked to replicate them here. The materials of silver top ask cladding and metal roofing also relate to the rural farm buildings of old and remote satellite buildings in the area.
the internal spaces are set up with hard wearing surfaces to deal with the muddy environment and a laundry mud room located adjacent to the front door so as to minimize mud coming too far into the home.
Using large areas of glass to attract the sun in to heat the floor slab for winter was important, and the narrow plan allows for cross ventilation when the cool change occurs.
windows were set to capture views of the dam and the vineyards, as you enter the house from the rear side, your view opens up as you walk into the open plan living, dining kitchen area that is central to the house plan.
A storage wall provides the backdrop to the living areas as a spine of joinery running almost the full length of the house.
Site Area: 16 Hectares
Floor Area (excl. decks/terraces): 190sqm
Design, Documentation: 9 months
Construction: 12 months
