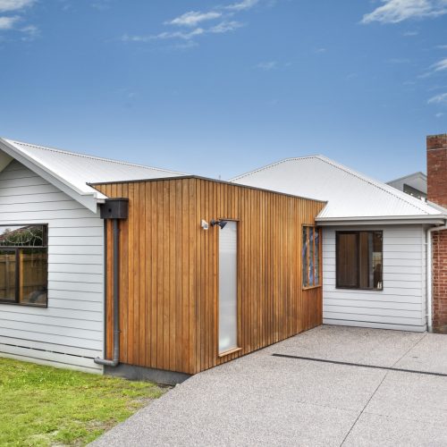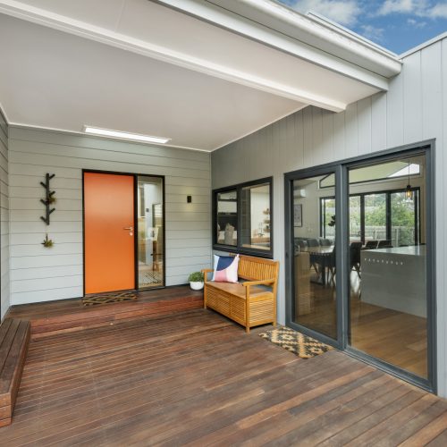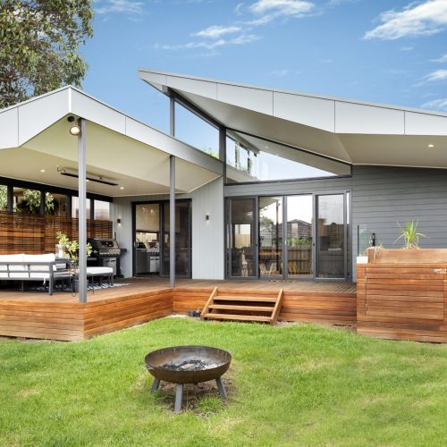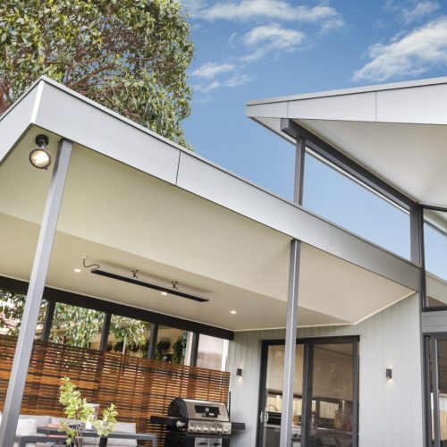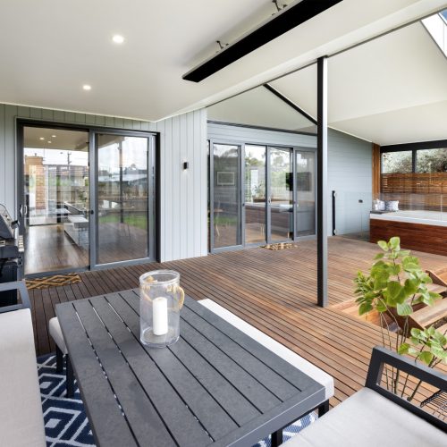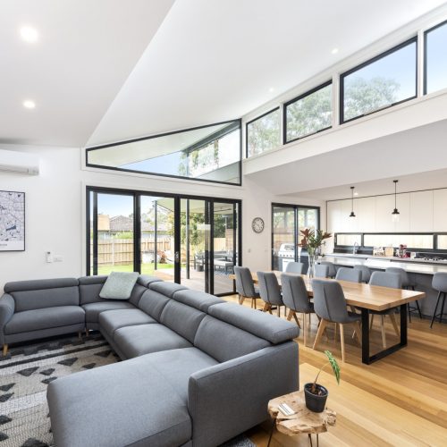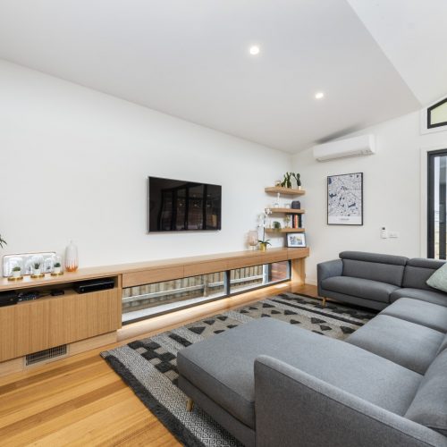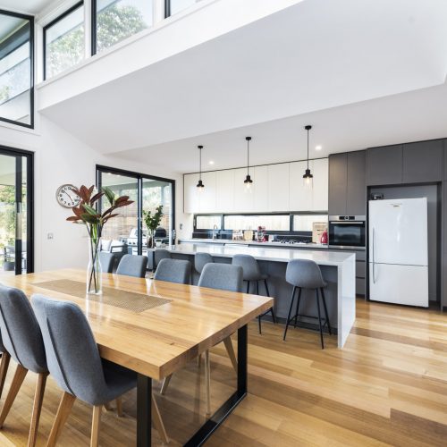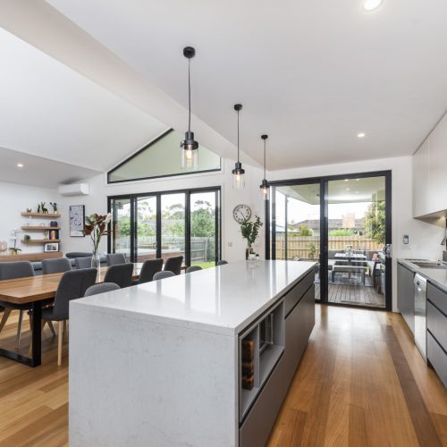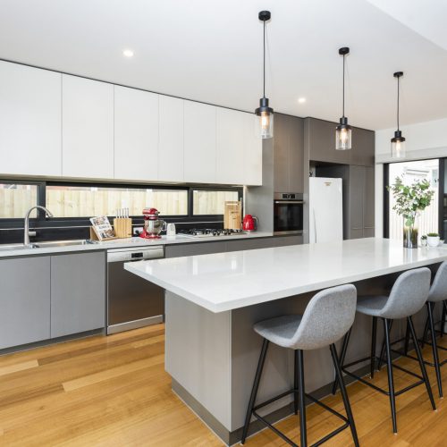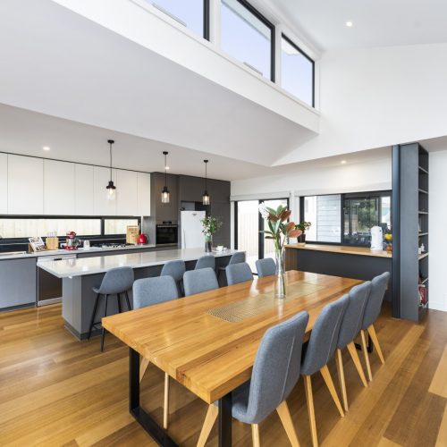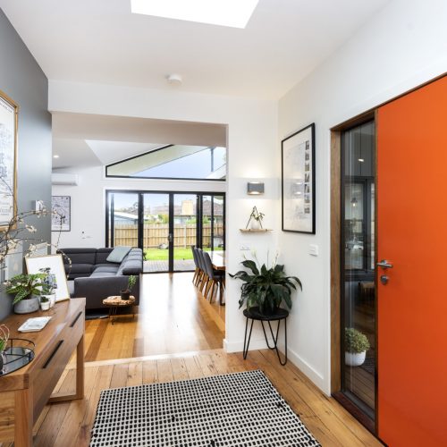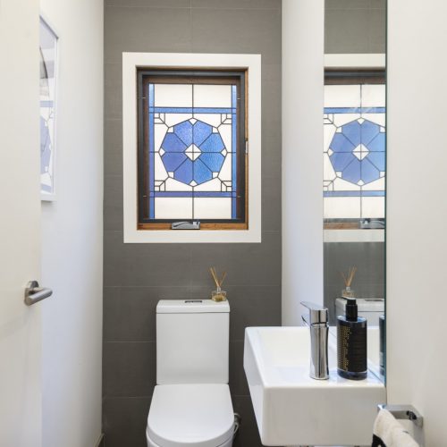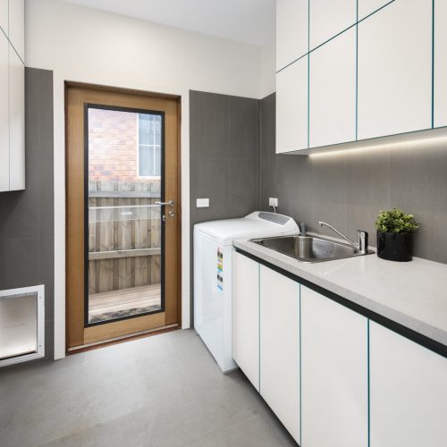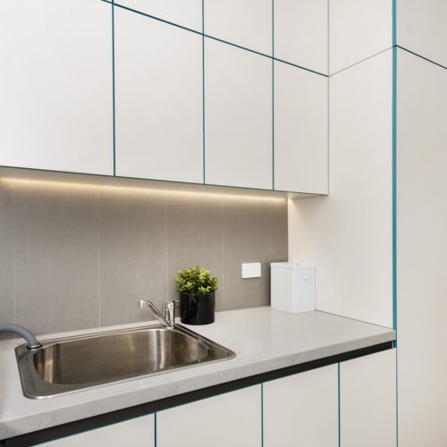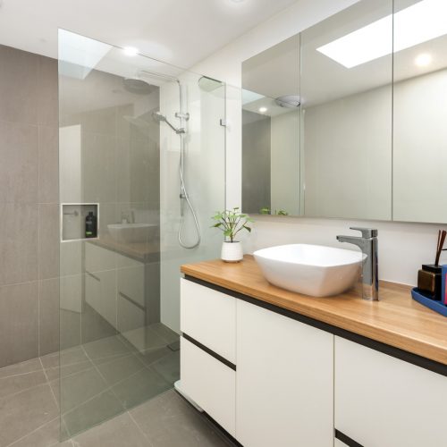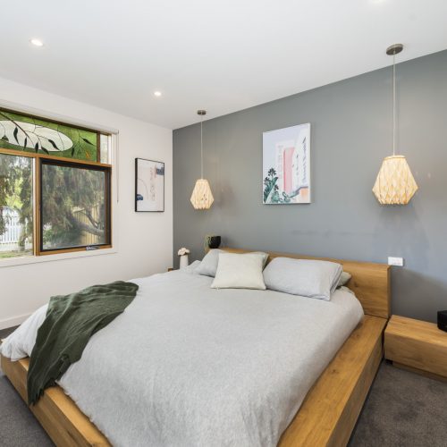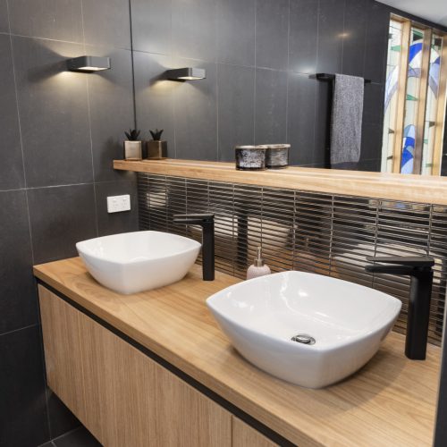Reservoir House 1
Brief:
We were asked to re-plan and extend the house to create a family home for our clients. The front door and entry area lead to a poorly planned house
Design Constraints:
Providing a house that was flexible for changes to the future family and creating a house that responded to a rear yard for entertaining.
Design Resolution:
By changing the location of the front door the house plan emerged to create a more private front of house of bedrooms and bathrooms and more open rear of house connected to the back yard. by locating the kitchen to the driveway side, it becomes a central location with views to the street, back yard, deck and spa.
The timber cladding was used in areas of easy maintenance and paint colours were used to define the built forms of the new extension. The rear entertaining deck bridges the gap of the internal living spaces and rear yard, comprising of a spa and covered eating area with screens and a BBQ area.
Site Area: 565sqm
Floor Area (excl. decks/terraces): 213sqm incl decking
Design, Documentation: 11 months
Construction: 11 months
