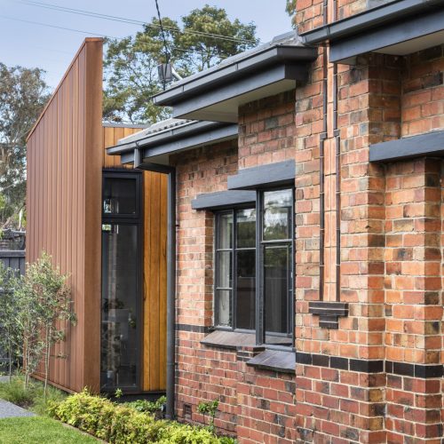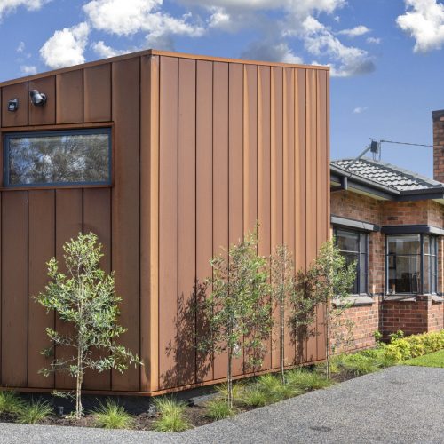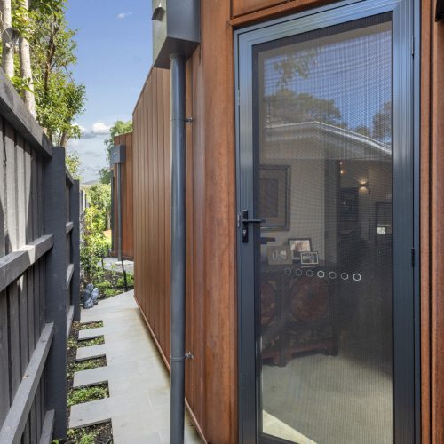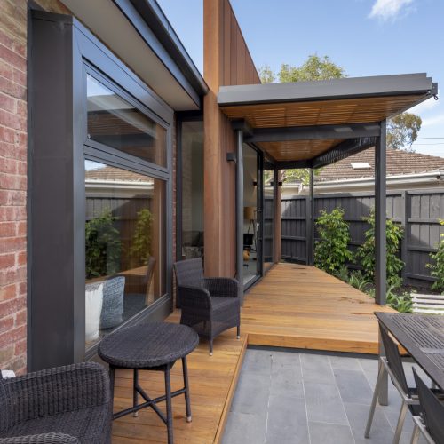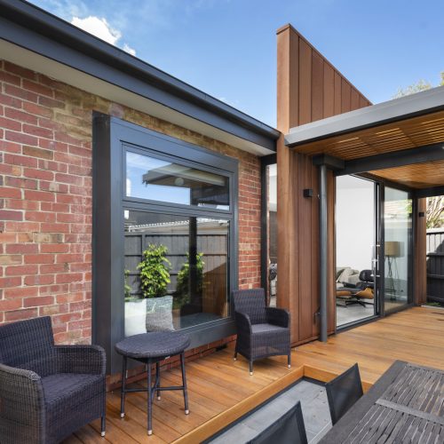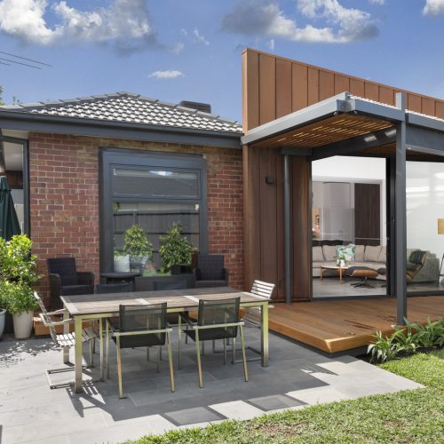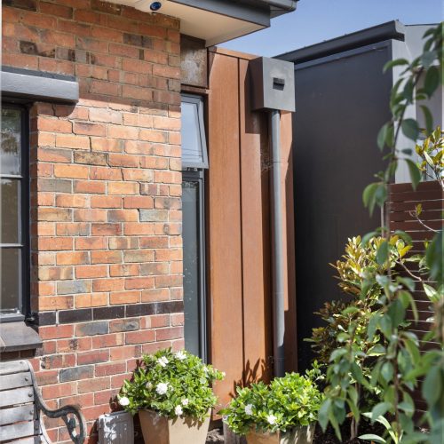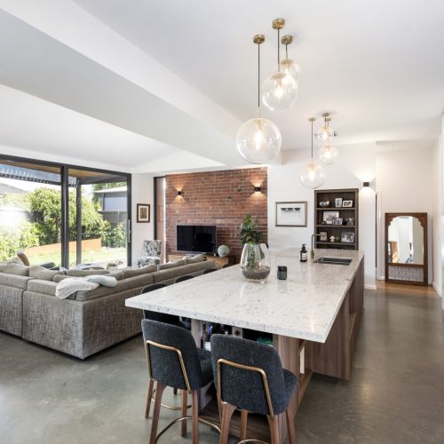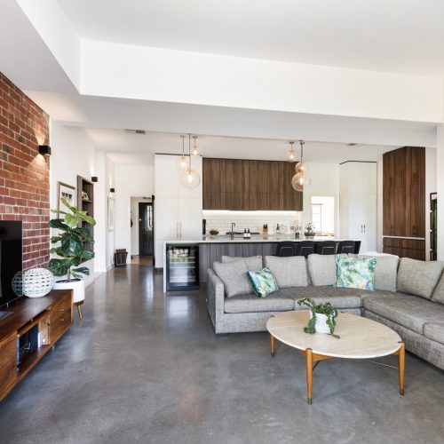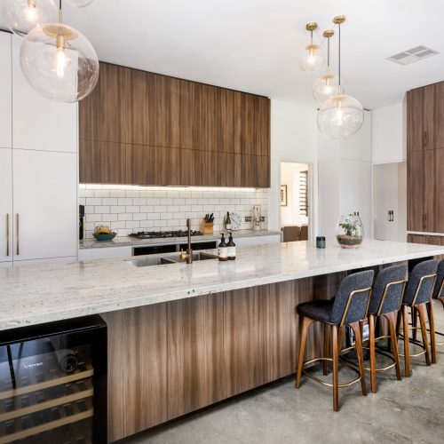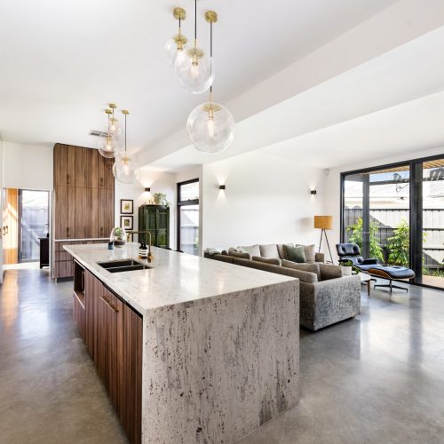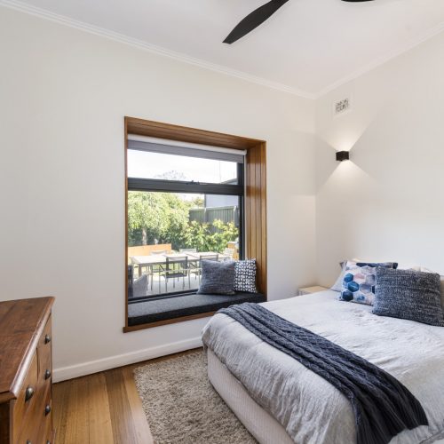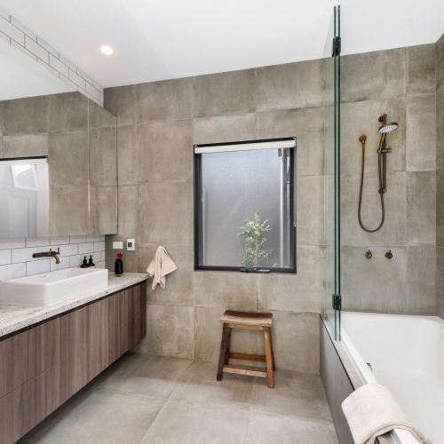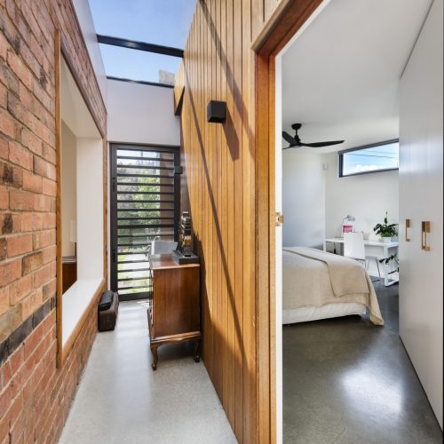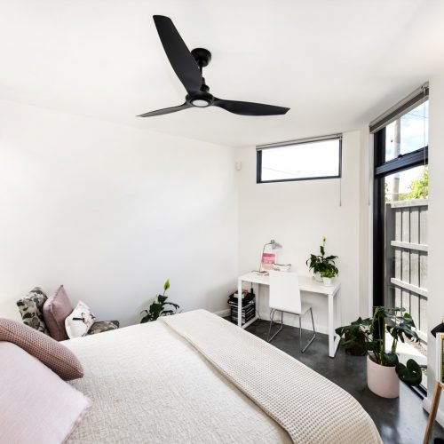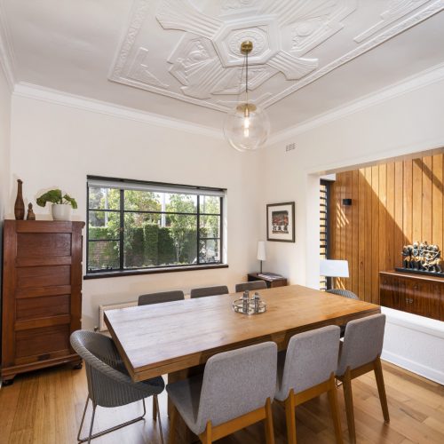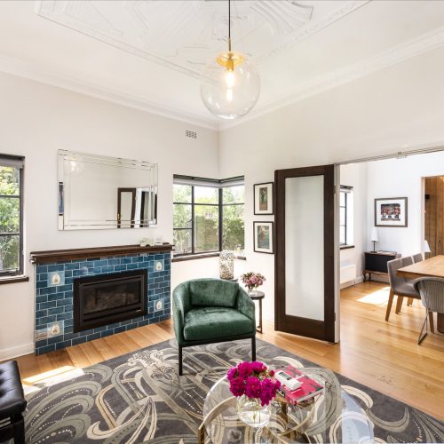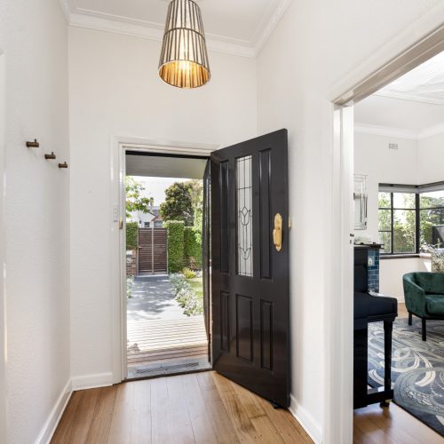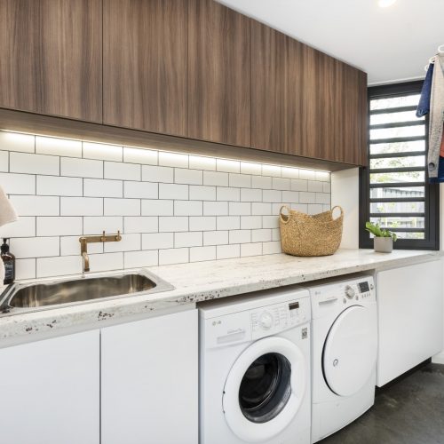Caulfield House 2
Brief:
Our clients needed new space for a changing family with better kitchen, laundry and bathroom facilities and a home that connected better to the back yard.
Design Constraints:
the site was an awkward shape and could not just have a new ‘box’ on the rear to provide the additional space they required. site overlays for flooding also required careful consideration as well as difficult planning considerations for off street parking requirements.
Design Resolution:
By removing the back rear corner of the house which encased the poorly planned kitchen, bathroom and laundry, we were left with an ‘L’ shaped form of 2 bedrooms, and entry and 2 living spaces.
We pushed out to the north boundary into dead space to create a new ensuite tot he master bedroom, we converted the smaller middle bedroom into a new family bathroom and extended out to the south of the existing building to create a new bedroom, a laundry and a gallery space that extends to visual aspect of the dining room and creates an intimate space for music or reading.
the new central area of the ‘L’ shape form was then allocated to a central kitchen, and living zone, open plan and connected to the back yard with a rear deck and sun shade, and large sliding doors.
the old back bedroom was given a new lease of life with a large window seat overlooking the new rear landscaped garden, including a built in BBQ and terrace dining area.
the new works were contained and connected with a Core-ten clad ribbon wall that changes angles in plan and in height, and is broken by glass slot windows and a new rear door. The material choices were made to reflect natural textures, core-ten steel, polished concrete, natural stone benchtops and timber veneer cabinetry.
Site Area: 470sqm
Floor Area (excl. decks/terraces): 180sqm
Design, Documentation: 36 months
Construction: 8 Months
