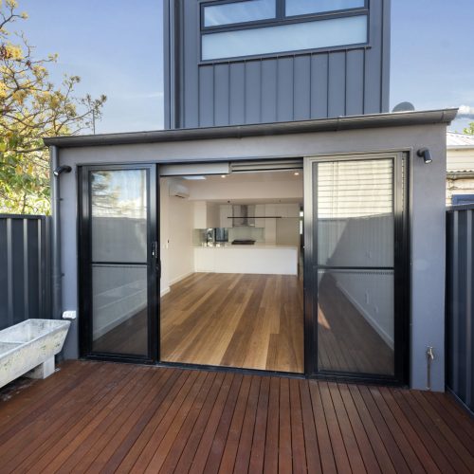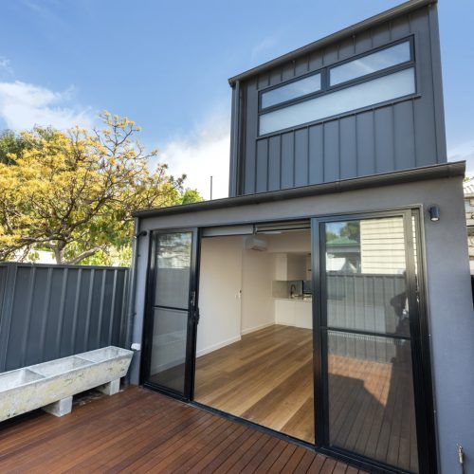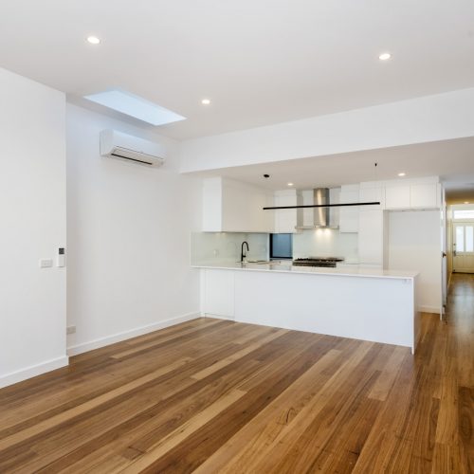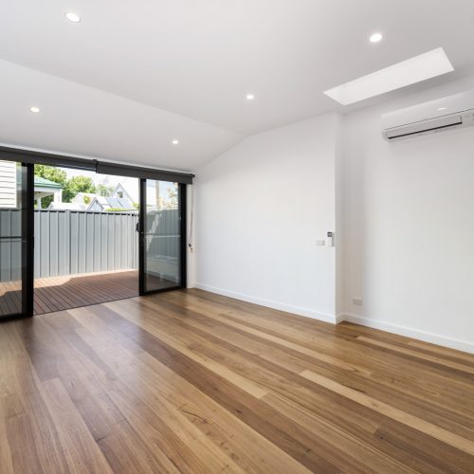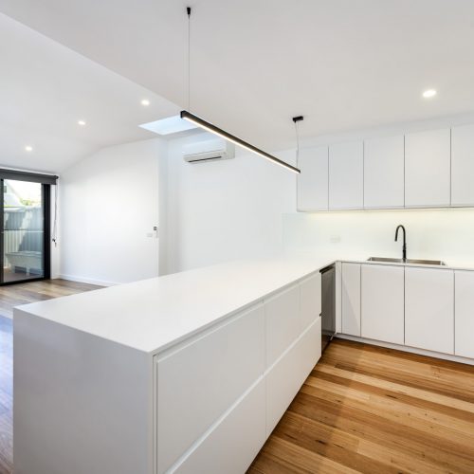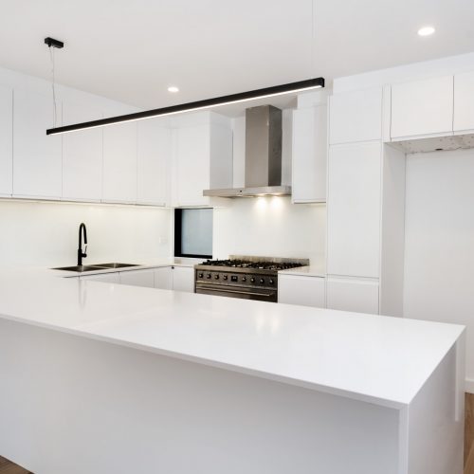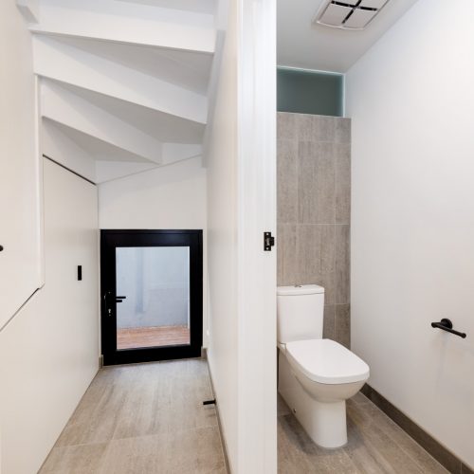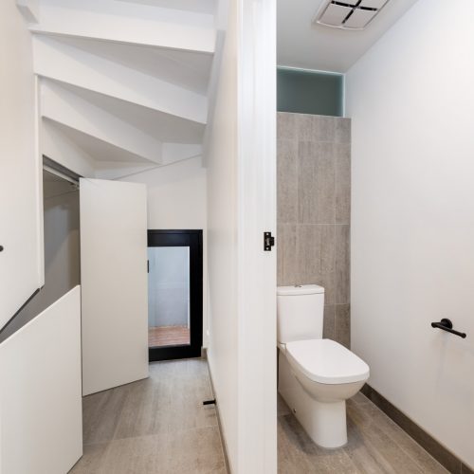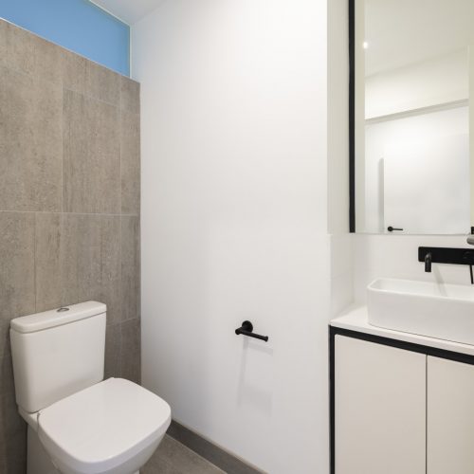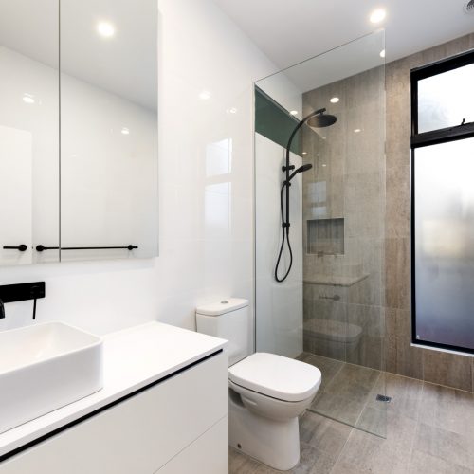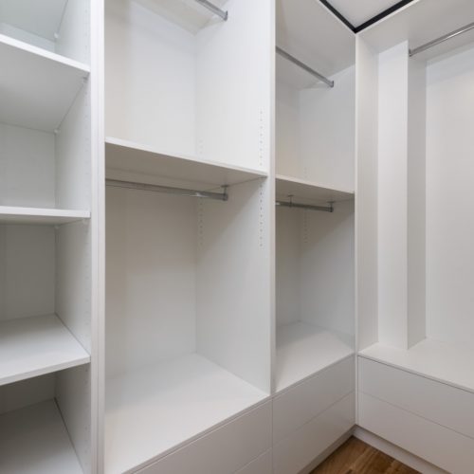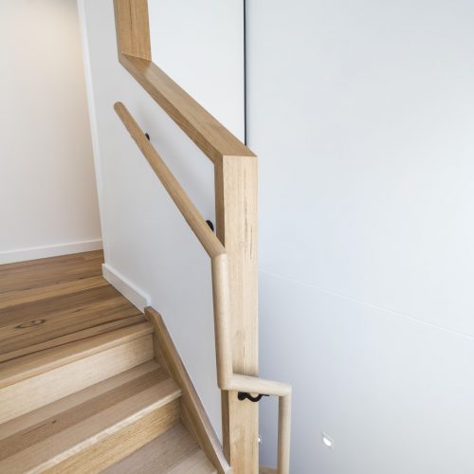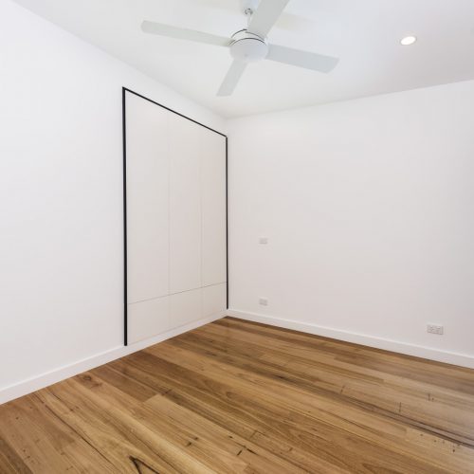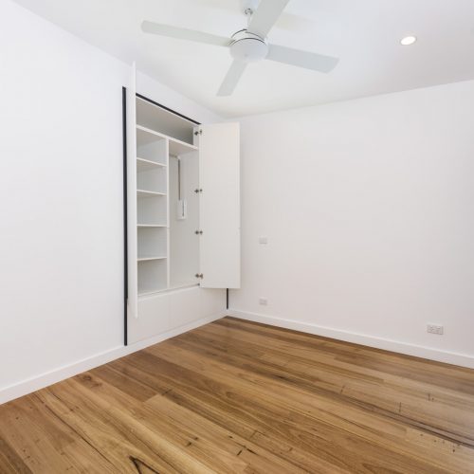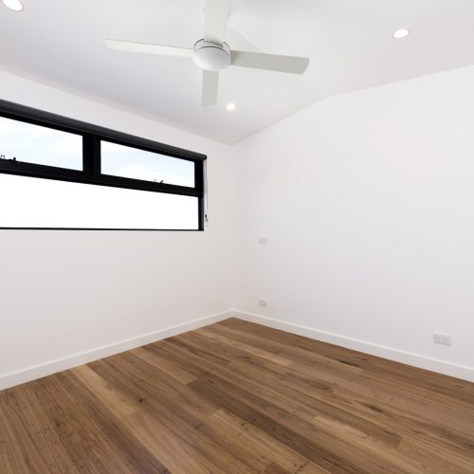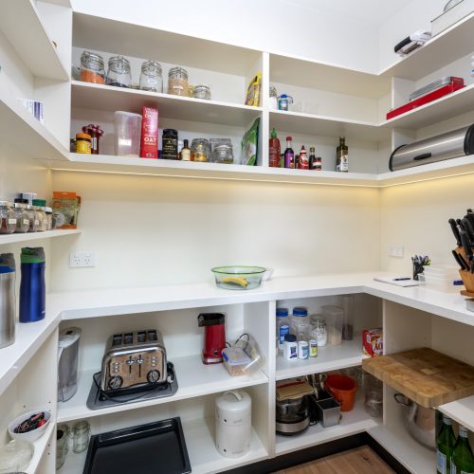South Melbourne House 6
Brief:
The house was too small for a growing family and the brief as to create a 3 bedroom home with 2 bathrooms on this small inner city block in South Melbourne, compliant with the South Melbourne Heritage Home.
Design Constraints:
The existing site had a small south facing backyard, and a house with 2 bedrooms and a small bathroom. the site had a heritage overlay and was under 300 SQM requiring compliance with Clause 54 / ResCode.
Neighbouring properties also had small south facing back yards so we set about creating an envelope that had minimal impact on both neighbouring properties.
The planning process was a complicated one to navigate, yet after a collaborative approach with City of Port Phillip, a planning permit was granted
Design Resolution:
By stepping the first floor and having a lower central ceiling space at the ground floor, we designed 2 bedrooms and a bathroom upstairs for the kids, keeping a master bedroom, WIR, ensuite, separate WC and Laundry, and na open plan living, dining kitchen space at ground floor. To save space we designed a compact laundry that was built under the stairs, and the internal WC borrowed light from an internal window to the ensuite next door.
A skylight was introduced to the middle dining space and a small window was inserted into the back of the kitchen to the stair light-well, to gain light and cross ventilation downstairs.
the ground floor rear living opens to a small courtyard, visually and physically integrated into the home.
Site Area: 112 SQM
Floor Area (excl. decks/terraces): 129 SQM
Design, Documentation: 2 years 4 Months
Construction: 10 months
