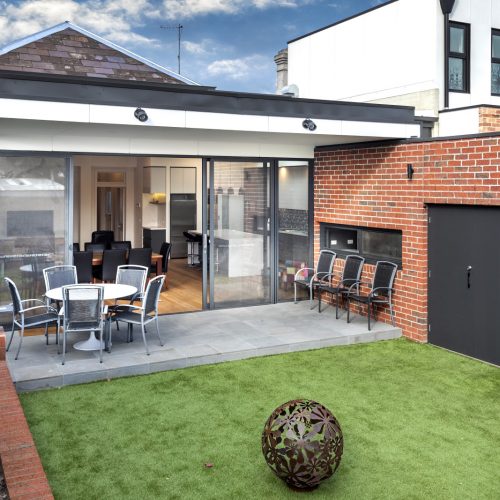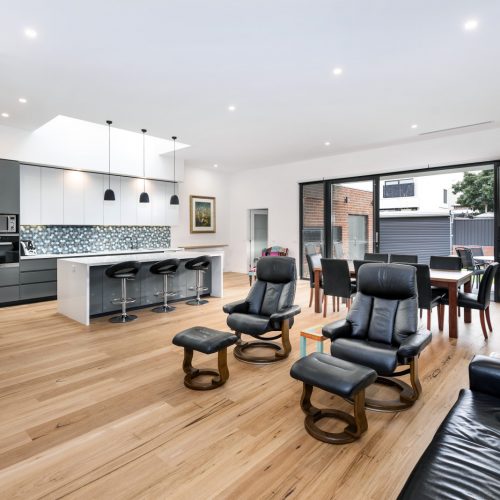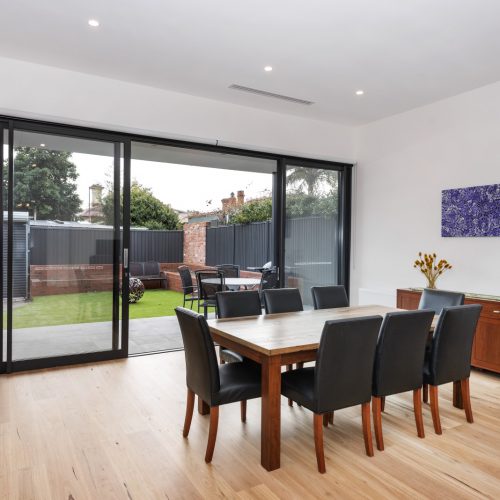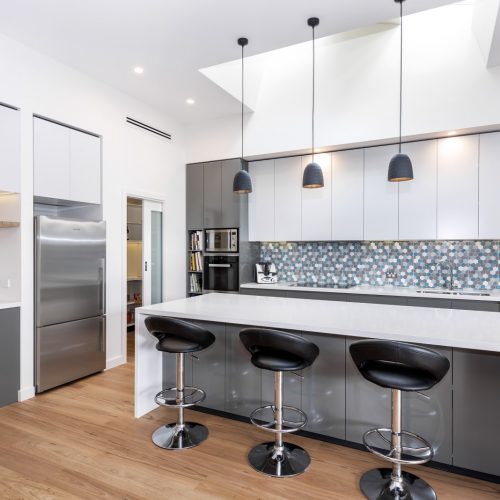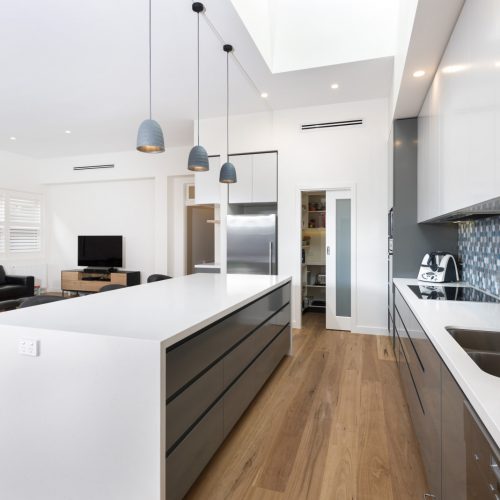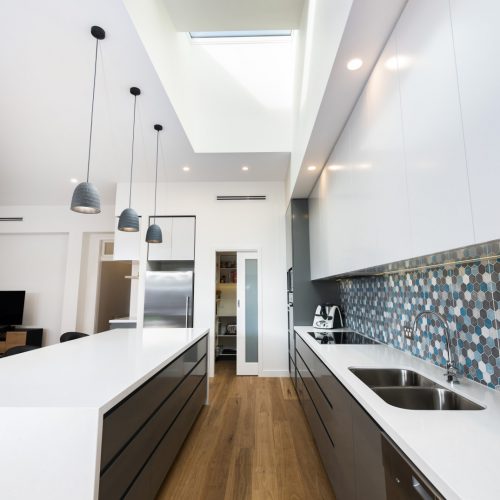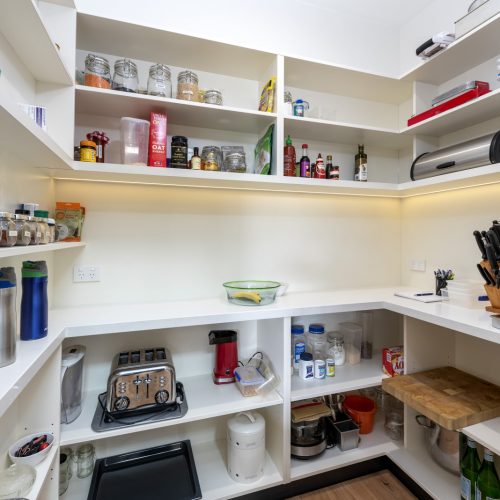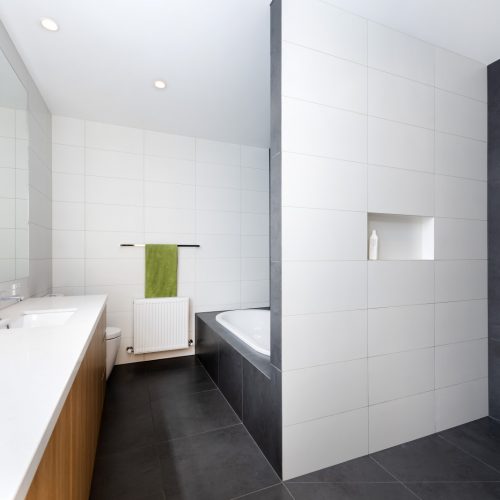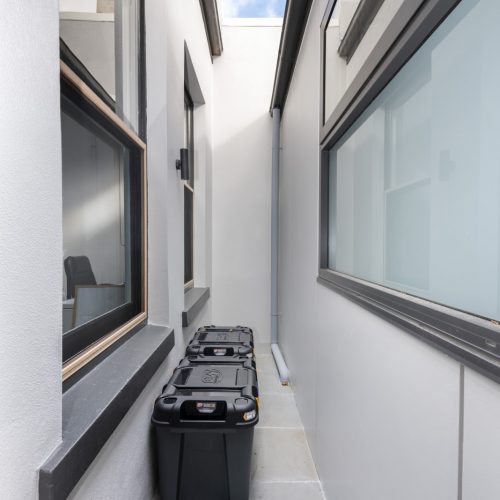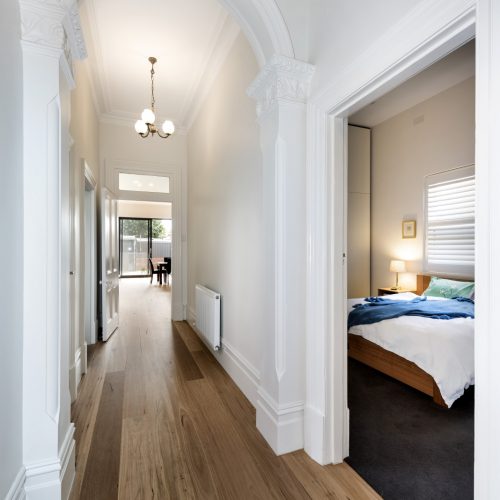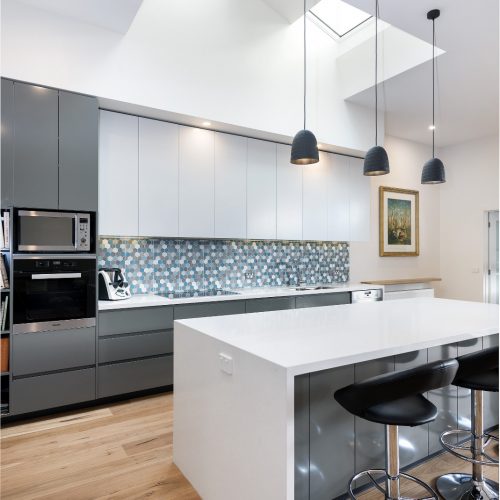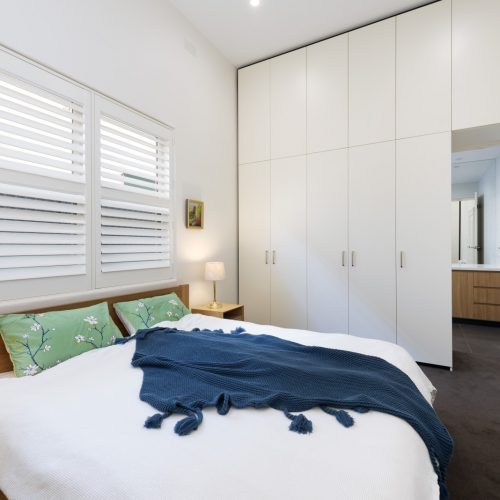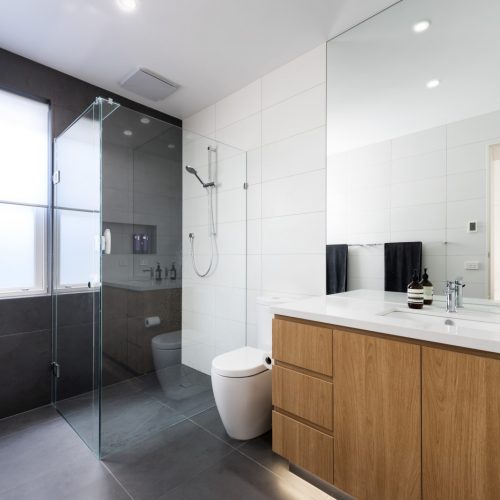Fitzroy North House 1
Brief:
The house required a replan as well as an extension to open up the existing house and provide more light to the dark rooms. The smaller living spaces needed to be replaced with living area that could capture the northern sun and new external spaces.
Design Constraints:
The narrow long site and lack of natural light to the central part of the house required careful planning to bring natural light and ventilation to all spaces. Planning constraints of the heritage overlay needed to be well considered to ensure a smooth planning approval.
Design Resolution:
By creating an internal lightwell, natural light was bought into all spaces, and natural ventilation was obtained. The rear section of the house was devoted to open plan living, kitchen and dining opening up to the rear terrace and garden.
The existing house to the front was retained with 3 bedrooms and a second quieter living space.
By replanning the house, and keeping the works to a single storey we avoided planning issues with the heritage overlay as well as overlooking and over shadowing.
Design, Documentation: 10 months
Construction: 8 months
