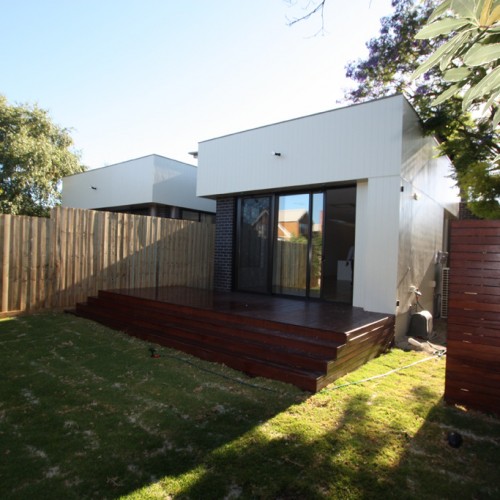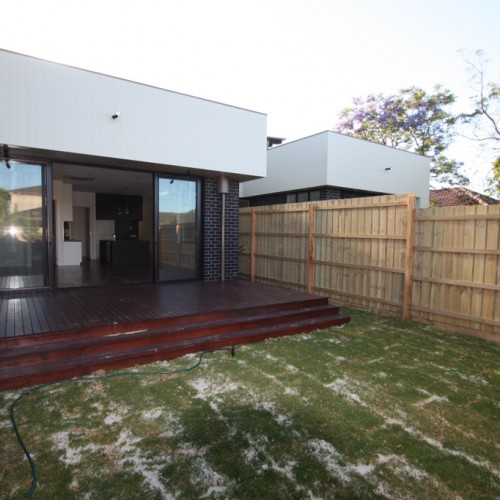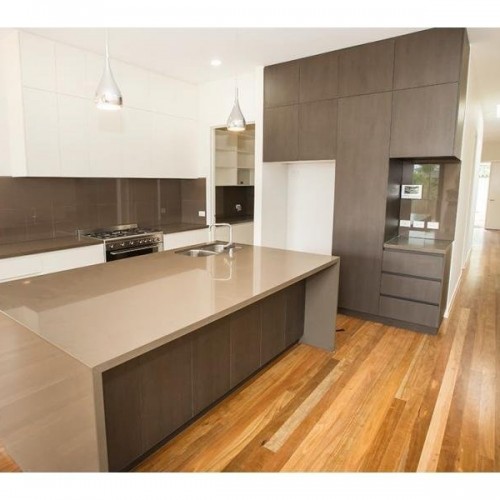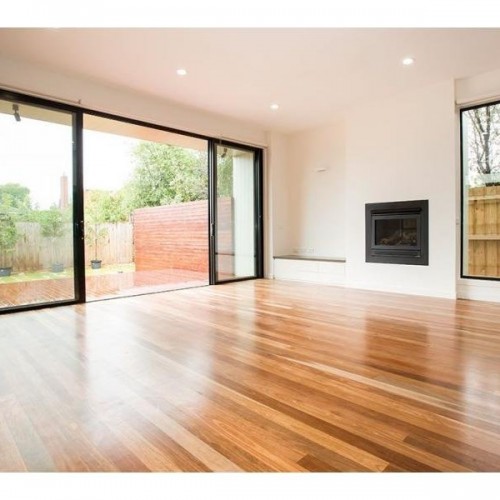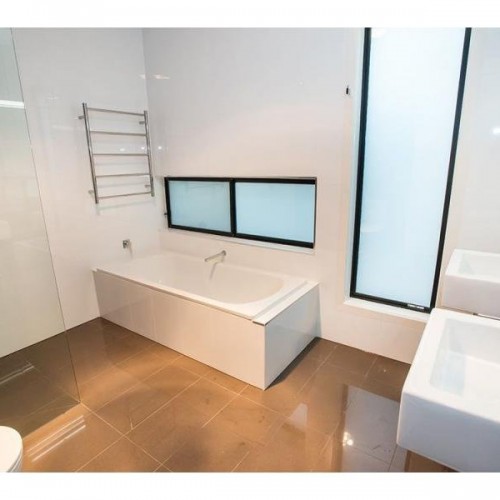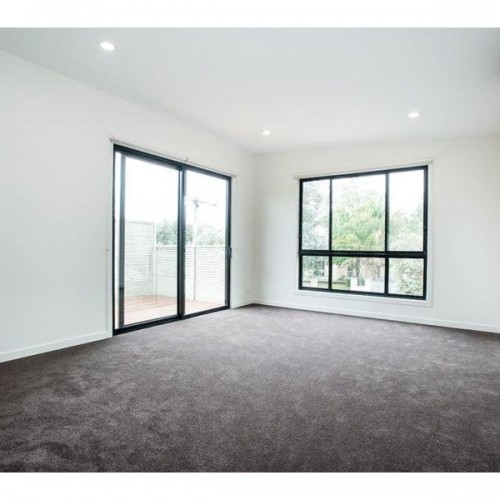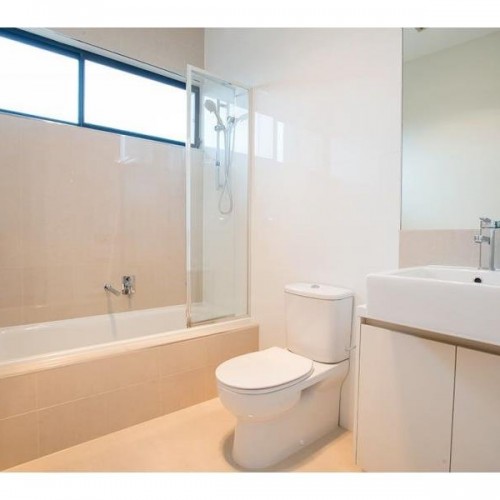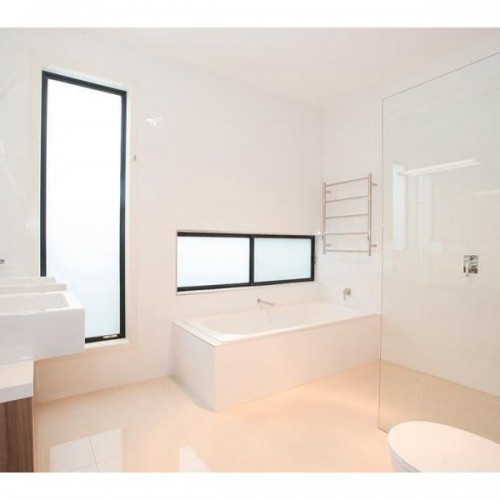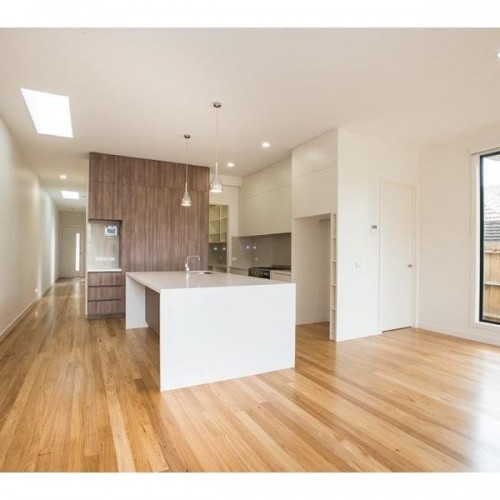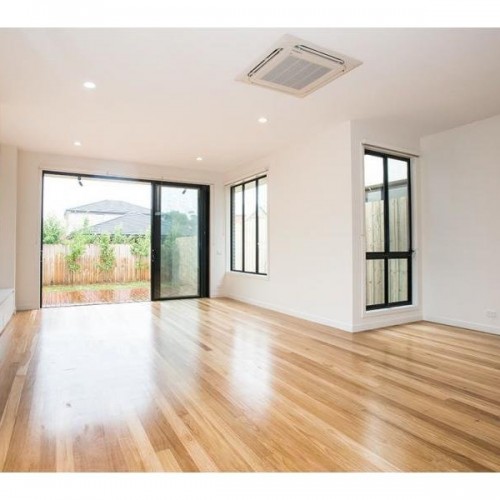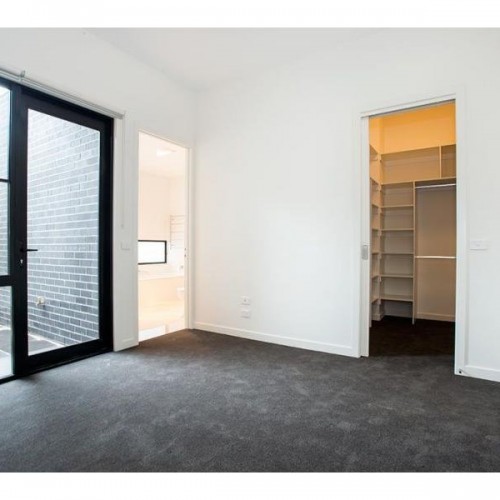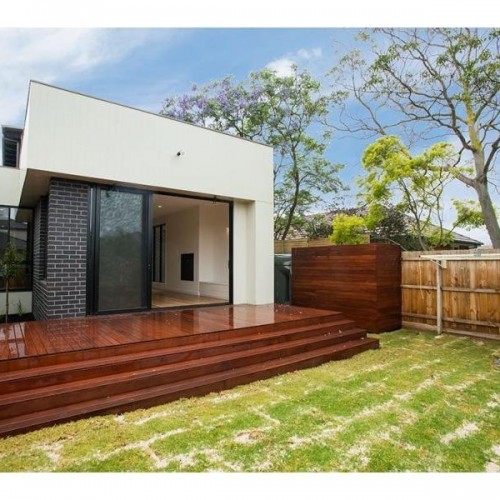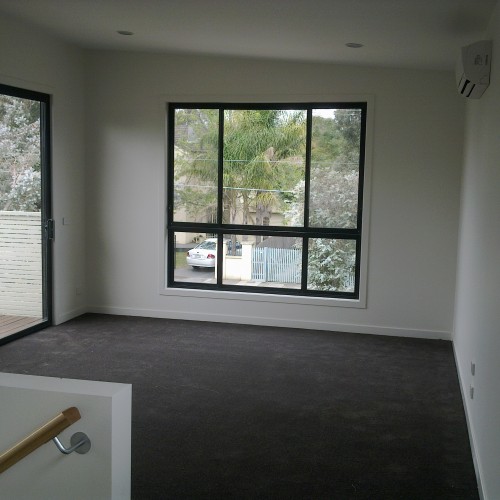Hampton House 1
Brief:
To provide two new 3 bedroom town houses
Design Constraints:
Overlooking and overshadowing are always a concern when looking at more than once house on a block.
Design Resolution:
After reviewing concepts the side by side approach was adopted to create the 2 contemporary 3 bedroom town houses with spaces benefiting from natural light and ventilation. The houses are modest and sympathetic to the surroundings, open and spacious and with careful planning create homes that would suit any demographic.
Site Area: 751.5 sqm
Floor Area (excl. decks/terraces): Double-car unit - Footprint 167sqm / overall floor area 240sqm Single-car unit - Footprint 173sqm / overall floor area 242sqm
Design, Documentation: 11 months
Construction: 12 Months, The building was designed and documented by Windiate Architects and handed over to the owner to build.
