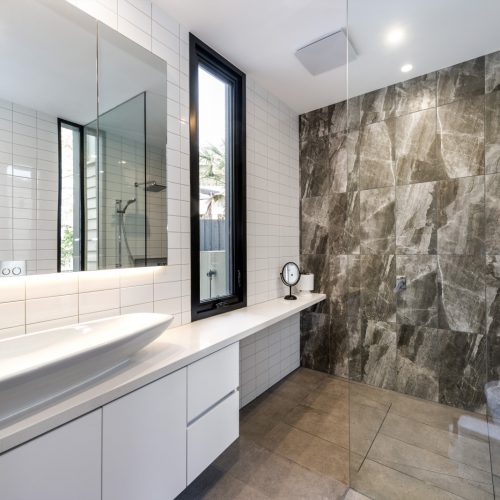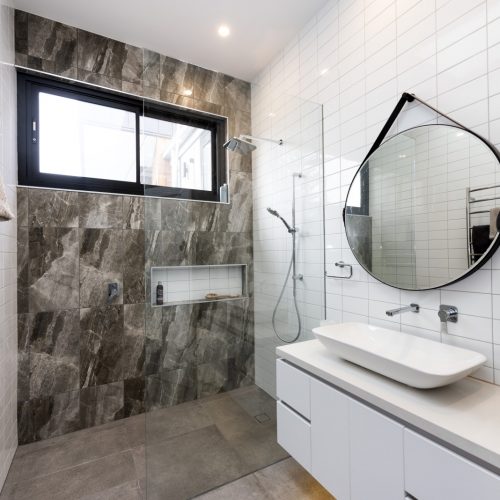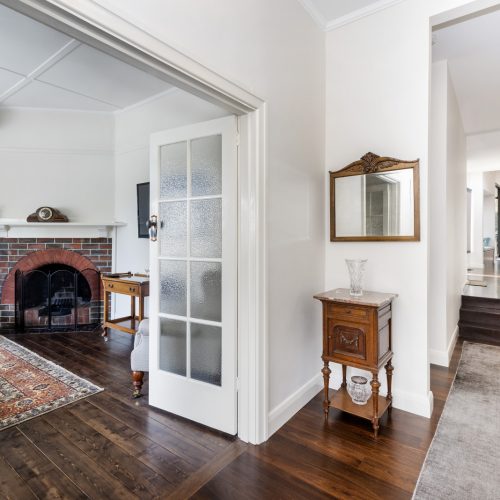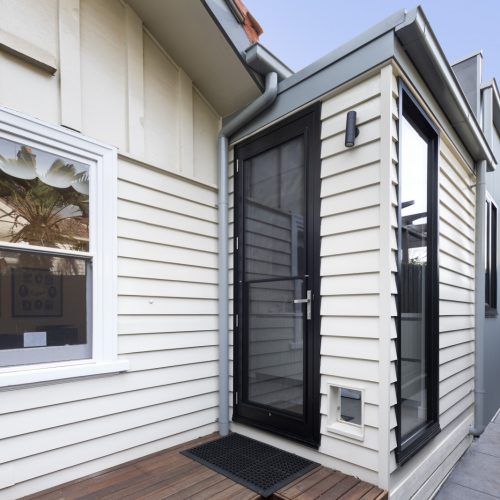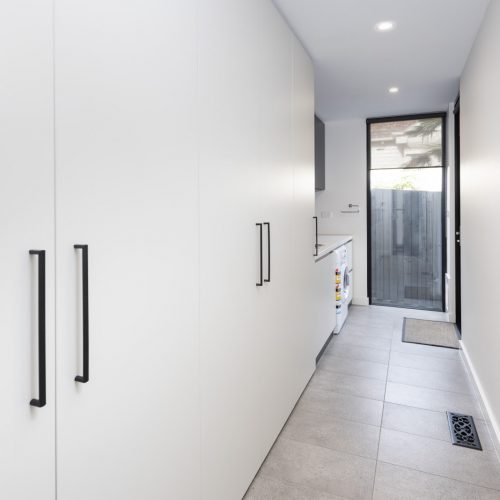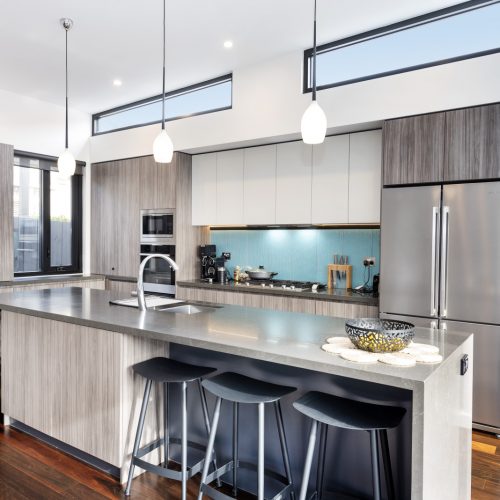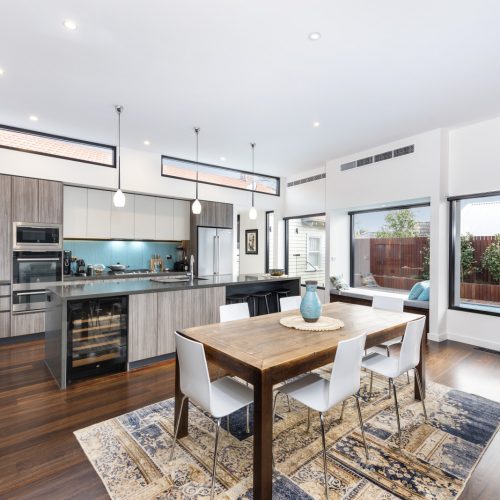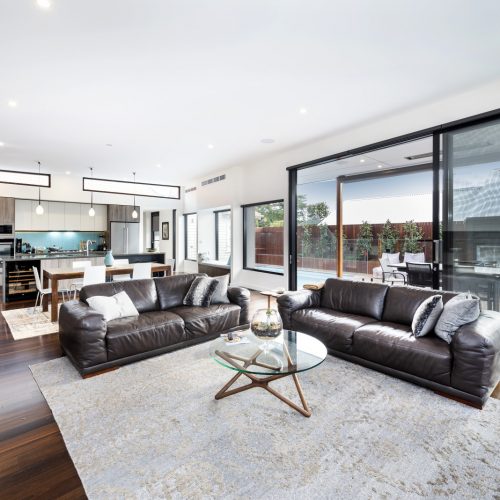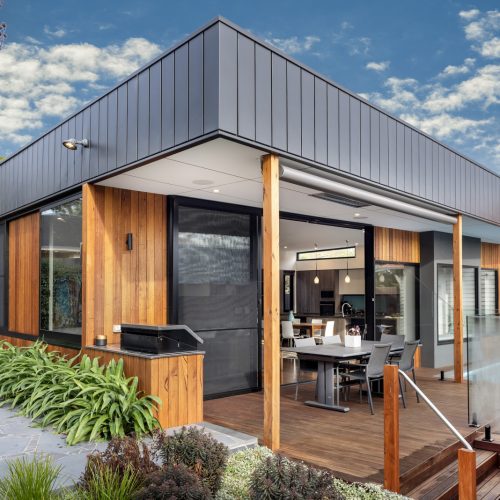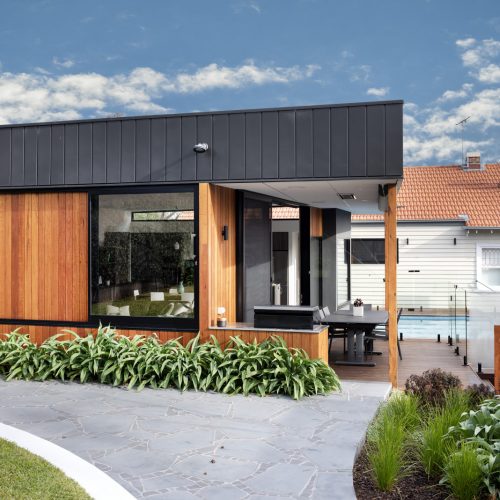Canterbury House 1
Brief:
Our clients wanted to re-plan and extend the existing family home and include a pool with better outdoor living.
Design Constraints:
The existing house had a central kitchen that was more of a corridor than a kitchen space. The house also had an internal step to deal with the sloping site, with the back yard at a higher level. the Neighbours tree, had roots extending into our property and the overlay for Boroondarah meant we had to protect the tree with our new design. The existing studio and carport were retained and had to be considered and connected back to the new works.
Design Resolution:
The result was a new single storey open plan living room at the rear, connected to the new landscaped garden and new pool. The new pool deck and glass pool fence and external dining area were connected with large glass sliding doors and a window seat form the internal dining area. the Existing part of the house was converted to 3 bedrooms with a new ensuite and a family shared bathroom with a second living area, retaining its period features, the fire places were re-pointed and new hearths were installed.
The roof of the new rear extension was raised to provide northern light above the lower transition form of the laundry and second entry.
The existing carport, studio and garage were painted to connect back to the new house works and the new deck connects the studio and new rear living.
A built in BBQ was designed and clad to match the house.
Site Area: 990sqm
Floor Area (excl. decks/terraces): 218sqm
Design, Documentation: 10 months
Construction: 7 months
