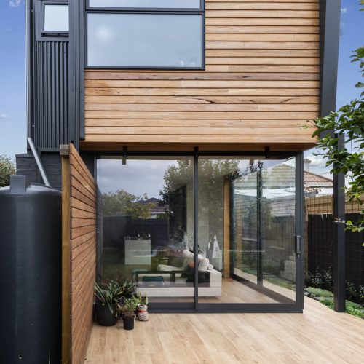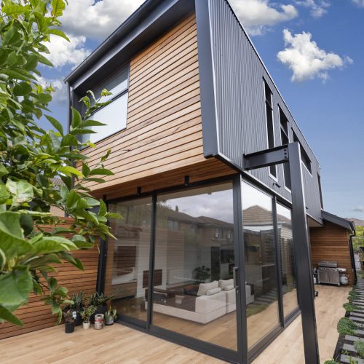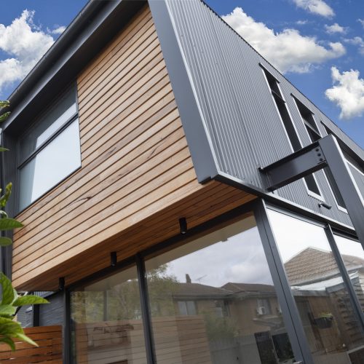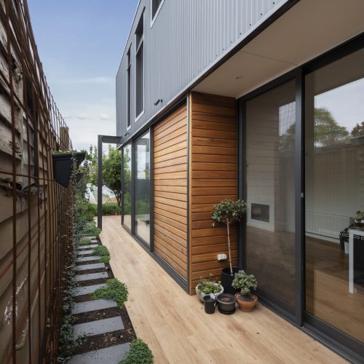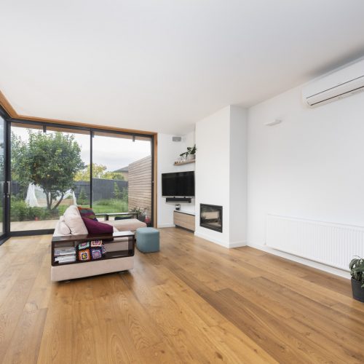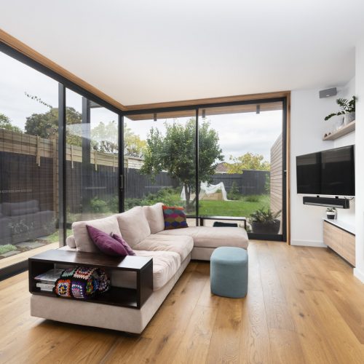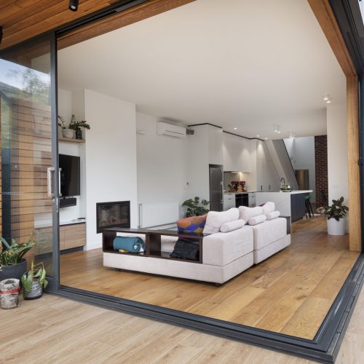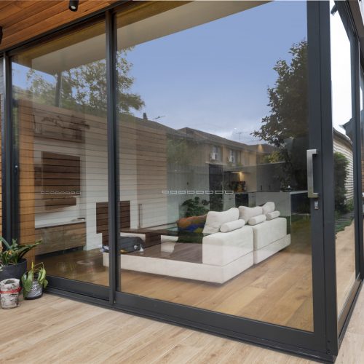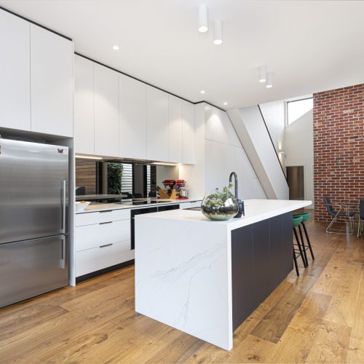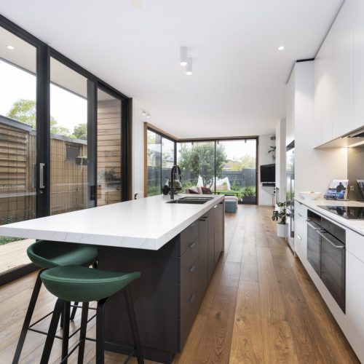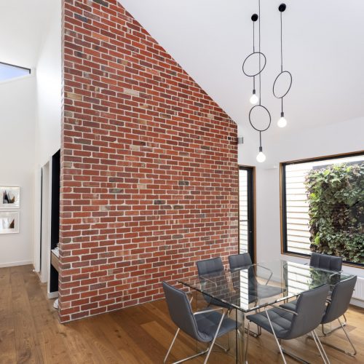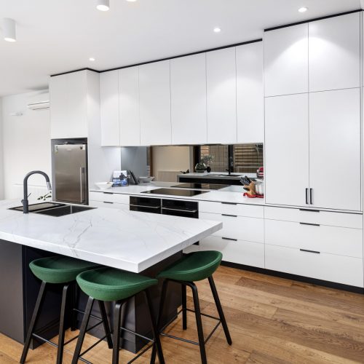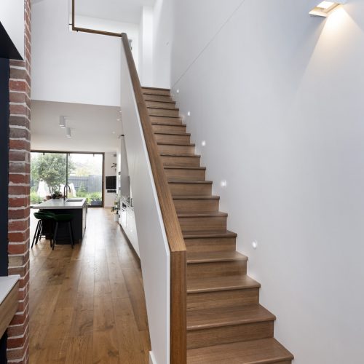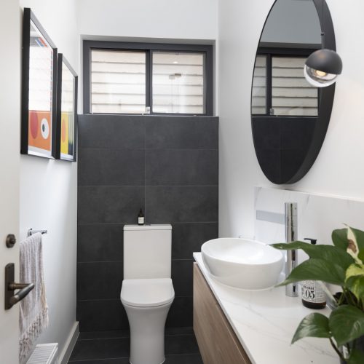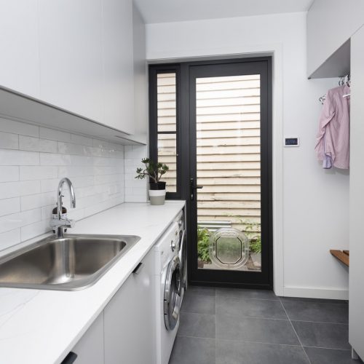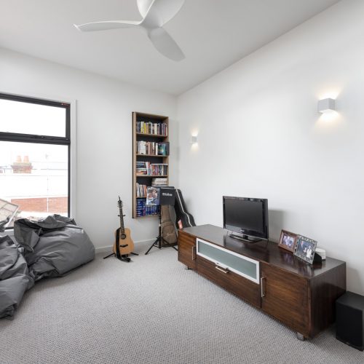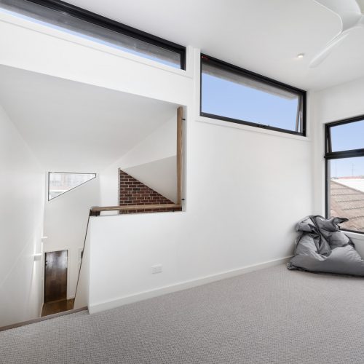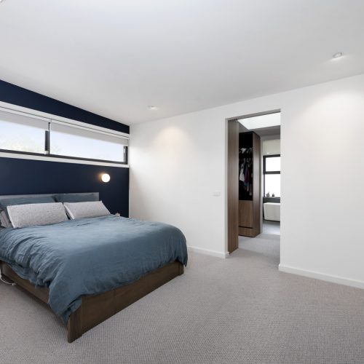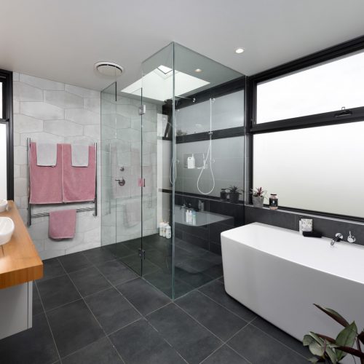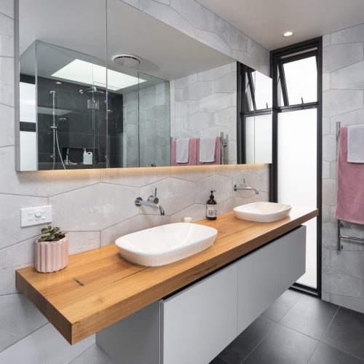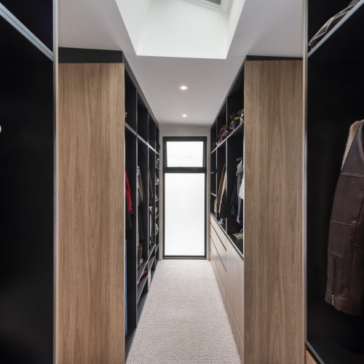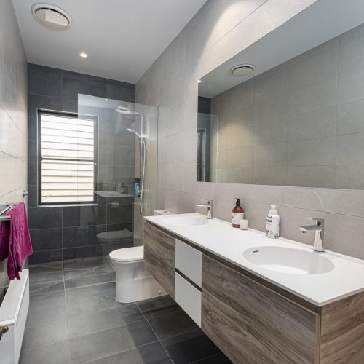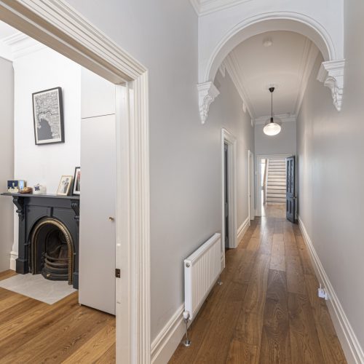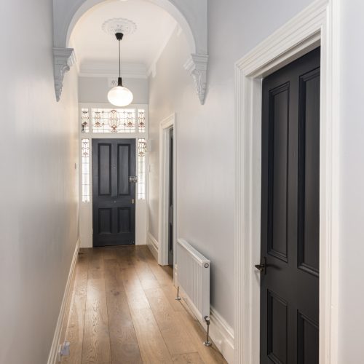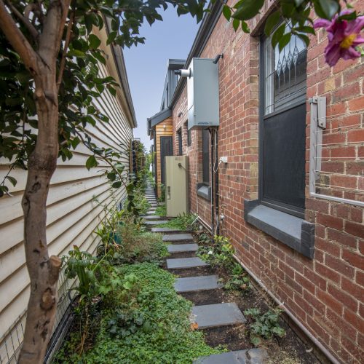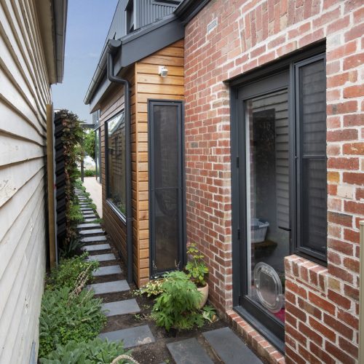Ascot Vale House 1
Brief:
To extend the existing single storey brick house with a two storey rear extension to include open plan living to connect to the rear yard
Design Constraints:
The Narrow site lead to an indented plan to allow light into all spaces. A neighbouring driveway adjacent to the west fence allowed for a double storey wall along this boundary providing more options for the spaces at the first floor.
Design Resolution:
The 2 storey rear extension left the existing period home at the front intact and ready to renovate, leaving 2 bedrooms and bathroom in the old house. The new works comprised of a laundry, separate WC, and open plan living kitchen dining. The rear living has a corner-less bi-parting sliding door, allowing the rear garden and internal living spaces to seamlessly connect. With the long narrow site, the ground floor steps in and out, allowing for good natural light in all spaces as well as defined exterior areas to compliment internal functions. The double height space for the stair and dining area, allows controlled northern light to enter the centre of the house as well as providing a dramatic internal exposed brick wall as a feature to the dining space. To accentuate the height of the stair void, the timber handrail was detailed to run from the floor to the ceiling as a ribbon of timber. Walls were highlighted with subtle colour to define the old and new spaces.
Site Area: 334 sqm
Floor Area (excl. decks/terraces): 155 sqm
Design, Documentation: 19 Months
Construction: 12 months
