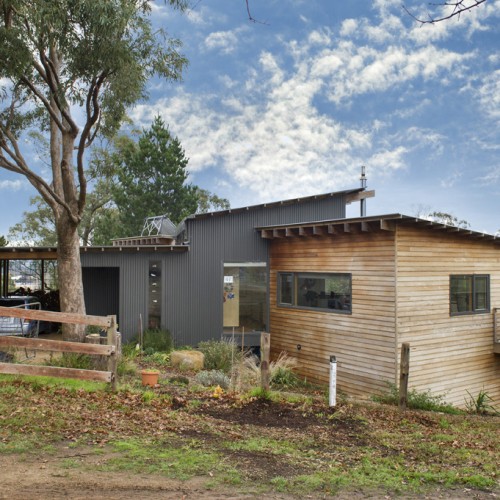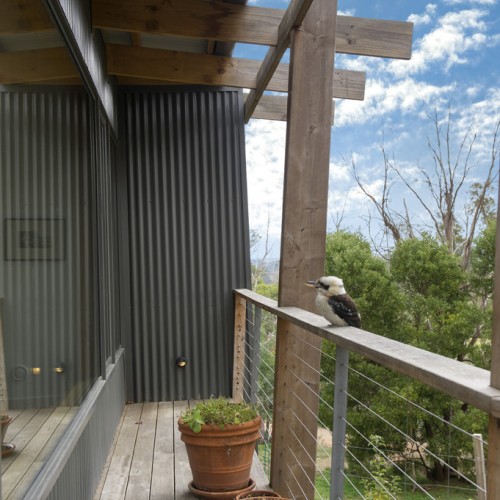Woodend House 1
Brief:
The site for this new 2 storey house, although rural has a strong urban context, the house is designed to sit well in the rural slope of the site, yet fulfil the client’s contemporary and traditional requirements for their lifestyle and a young and growing family. The design accommodates a number of environmental criteria through material use, orientation and passive heating and cooling and has been well thought out by both our client and us to make a minimal imprint the site and environment.
Design Constraints:
The sloping site a tree overlay gave a specific area in which to design, the footprint and site restrictions determined the well planned house.
Design Resolution:
The plan relates well to the sloping site as well as the distant view, creating a simple house with a small footprint, to minimise the impact on the site. The house has been designed with input from both the client and the builder to achieve a highly detailed, yet simple house, with many sustainable design ideas incorporated to create a well designed and functional house, a country house at heart with simple contemporary detailing.
Site Area: 965.2sqm
Floor Area (excl. decks/terraces): Footprint: 150.4 / overall floor area: 261.0sqm
Design, Documentation: 18 Months
Construction: 18 Months
Awards:
DAYLIGHT AWARDS: THE MORGAN HOUSE
IES Reflections: The Lighting Society
2013 November Issue (page 8)
“The design and completion of the Morgan house was well-considered and extensively researched. As well as providing exceptional thermal performance, the daylight experience in the house was excellent. Key to the success of the house’s daylight design was the thoughtful design and placement of windows in each space. The windows were placed carefully with regard to room and furniture layouts, providing views to the nearby Macedon ranges from key locations within each space. In spaces without these views, windows were sized and located to provide a pleasing balance of daylight in each space. The house was a delight to visit and the owners and designers should be congratulated.”

















